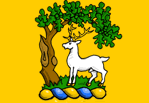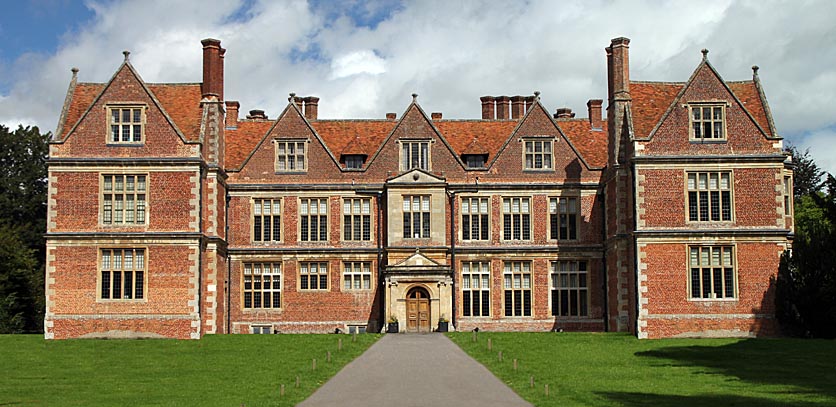 |
 |
|||
|
|
Early Manor House During the 13th and 14th centuries, Shaw was a minor manor mostly held by various heirs in the female line of Philip, Baron Columbers, whose chief estates were in Somerset. In the 15th century, it was owned by Winchester College. Eventually, in 1554, it was sold to Thomas Dolman, a member of an old Yorkshire family, whose father, William, had settled in Newbury as a clothier, working as manager for the great John Winchcombe. Having made a fortune as an independent cloth merchant, Thomas decided to invest his money in land at just the time that there was a down-turn in the industry. The old manor house that he purchased stood just north-west of the present mansion. It was still used as out buildings well into the 20th century. Thomas probably rarely stayed there, but he may have already been making plans for a major rebuild. Thomas Dolman had three sons: John, a well-known scholar and lawyer; Thomas, a Newbury clothier like his father; and Matthias, a prominent London haberdasher. He seems to have had some kind of falling out with his eldest son, John, possibly due to his spending too much time on his scholarly pursuits. So, when Thomas died in 1575, he left the majority of his estates, including Shaw, to his middle son and namesake. John only received Frethorne's Manor, north of the church in Childrey. He was clearly not happy with this and successfully contested his father's will. Thomas Junior did eventually still receive the share his father had intended, but he had to buy out his brother first. The Elizabethan House It was soon afterward that Thomas Junior had the present Shaw House built; and, from the outside, the building we see today has not much changed since that time. The architect is unknown, but a strong possibility is Thomas Blagrave of Bockhampton Manor at Lambourn (Berkshire) and Grafton Court at Great Bedwyn (Wiltshire), whose cousin's grandson, Anthony Blagrave of Bulmersh Court in Earley later married Dolman's daughter, Dorothy. At the time, Blagrave was Acting Master of the Revels (who controlled entertainment in the City of London), but he was later appointed Surveyor of the Queen's Works (the chief Royal mason and architect). Shaw House is of red brick, with dressings of white stone; and its massive square-headed windows have mullions and cornices of the same materials. Like many other houses erected during the reign of Queen Elizabeth I, the main south face appears to have the ground plan of the letter E, the porch projecting slightly less than the wings. However, it is actually one of the first houses built as a fully symmetrical letter H. Dendrochronological testing has shown that the timbers of the roof were felled in 1579 and two inscriptions indicate the fittings were completed within two years. We know much about the original lay out of the house because of the room-by-room inventory of household goods taken at the time of Thomas' death in 1622. The main entrance now leads directly into the hall, but it originally had a 'screens passage' in the medieval style with twin openings to the hall to the right and doors to the buttery (for serving drink and bread) and the stone passage to the kitchen and family quarters to the left. The original door to the buttery can still be seen hidden behind the later panelling. The screens passage ended directly at the 'back door' although it has been suggested that plans, possibly of Shaw House, in John Thorpe's Collection, show that a northern loggia was originally planned but never built. Recent investigations in the kitchen, at the back of the west wing, have revealed a remarkable underground bakehouse, apparently unique in England. One can only imagine the awful conditions in which the bakers had to work. While the Dolman family's private rooms were located at the front of the west wing, they also had a more formal 'parlour' in the opposite position to the east. The hall itself was more for show than anything else. It originally rose through two floors (though not to the roof) and would have been laid out with a high table on a low dais at the east end. However, it would have only been used for dining when entertaining exceptionally important guests. There was no panelling at this time, so the walls may have been hung with tapestries or painted cloths. The door to the parlour and the main staircase was on the traditional left hand side of the dais (now located behind the panelling). The staircase was probably slightly further north than the present one. Above the parlour was the 'Old Queen's Room' (now the 'King Charles Room'). This best guest bedroom was named after Queen Elizabeth I, who slept in this room when she was entertained here by Thomas Dolman in 1592. She also planned a second visit in 1602, but this never came to fruition and King James I and his queen, Anne of Denmark, came instead the following year. Anne returned again in 1612 and was briefly preceded by the King's aging chief minister, Robert Cecil, Earl of Salisbury. As indicated, the first floor above the hall did not exist at this time, but the second floor was a fine long gallery, stretching the whole length of the building, where the ladies and gentlemen of the house could exercise on rainy days. It is now, sadly, partitioned, but the panelling appears to have been reused elsewhere in the house. As Thomas Dolman ran
down his Newbury-based clothier business in order to retire to the
country, the townsfolk, of course, were not best pleased. They apparently expressed their feelings in the local rhyme: All photographs taken by kind permission of West Berkshire Council
|
|||
| © Nash Ford Publishing 2011. All Rights Reserved. | ||||




