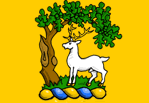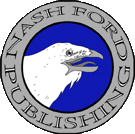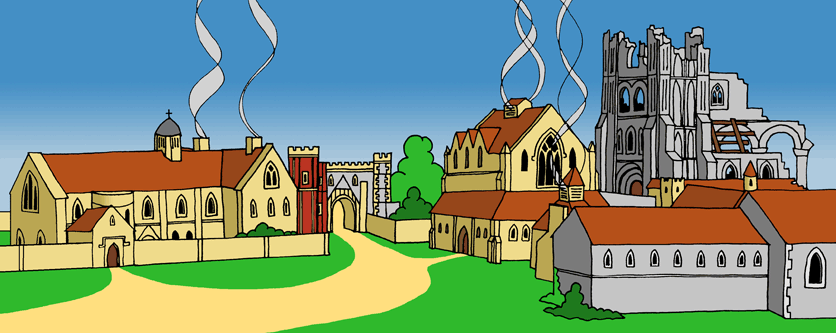 |
 |
|||
|
|
During the reign of Queen Elizabeth I, the old abbey buildings at Reading, which her father had had converted for use as a Royal Palace, became commonly known as 'Abbey House'. Being only infrequently in residence herself, the Queen appears to have leased the complex to her faithful servant, Sir Francis Knollys, Treasurer of the Royal Household. The Knollys family continued to reside at Abbey House during the reign of King James and on into the Civil War. Sir Francis Knollys Junior and his son were burgesses for Reading, in the Parliament of 1642. The son died that year at Abbey House, whilst the Earl of Essex was in possession of the town, following the famous siege. Captain Symonds, who was at Reading in 1644, described the dining room at the Abbey House, as having the arms and initials of Queen Elizabeth, for whose reception it is probable it was fitted up. An idea of the arrangement of the surviving Abbey buildings is gleaned from a survey made by order of Parliament at the close of the Civil War (1650), during the residence of Richard Knollys. Mention is there made of 'all that capital messuage, mansion-house, at abbey-house, called Reading Abbey, consisting of two cellars, two butteries, a hall, a parlour, a dining room, ten chambers, a garret with a large gallery, and other small rooms, with two courtyards and a large gate-house with several rooms adjoining the said house and a small gardine. . . There is on the east side of the said mansion house, a great old hall, with a very large cellar under the said hall, arched, with some other decayed rooms between the sayd hall and the mansion-house, with the ruins of an old large chappell, a kitchen, and several other rooms.' This statement suggests that the Abbey House complex consisted of the old Leper's Hospital, the still existing gate-house adjoining it (where tradition places Knollys' home), the splendid Abbot's Lodging opposite, with the buildings between this and the frater, the 'great old hall' of the survey, forming the west range of the cloister, probably containing the offices and the cellarer's establishment. We might imagine the 'arched' cellar as a fine vaulted room similar to that still to be seen at Fountains Abbey in Yorkshire. The site of the present gaol is referred to in the following terms: 'The Fermary garden, a messuage, tenement, malt-house, garden and orchard, so-called; bounded with the River Kennett South, and butting upon the way leading to Forbury from Orte Bridge.' This statement points to the former existence of the infirmary upon the site. The following clauses sufficiently establish the relative positions of the stable (below the present Reading Library) and great garden: 'A large barn, formerly a stable, in length 135 ft., in breadth 30 ft., with a great yard and small garden, bounded by the hollow [or holy] brook, South, and the said great garden, North. . . All that garden or orchard called by the name of the great gardine, one acre . . . bounded by the said Forbury, North, and said great yard south.' At this time, Parliament's surveyors judged these buildings fit to be destroyed and the materials were valued at £200. It is probable that they were torn down soon afterwards. Only the abbey's old inner gateway survived. The Inner Gateway is all that is left of the Abbey House complex. It is owned by Reading Borough Council, but is only open to the public on Annual Heritage Open Days.
|
|||
| © Nash Ford Publishing 2002. All Rights Reserved. | ||||



