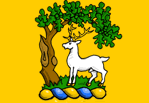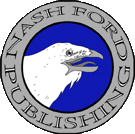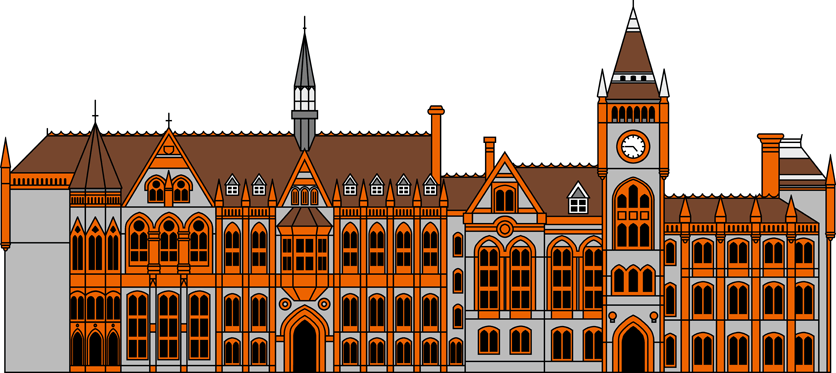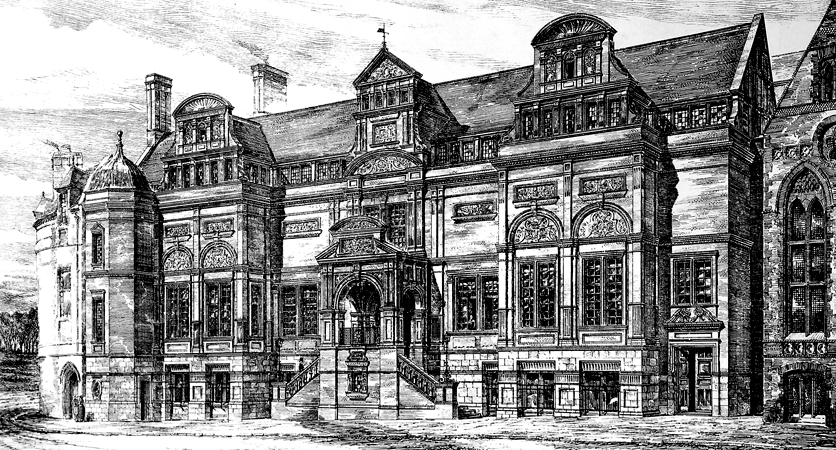 |
 |
|||
|
|
The iconic building that, today, is generally referred to as the Town Hall in Reading is no longer used by the Civic Authorities of the town. Facing the building, as in the colour drawing above, the right-hand (southern) side is the original town hall and council chambers built by Alfred Waterhouse in 1872/6. This is now a conference centre. The left-hand (northern) side was originally the free library, museum and concert hall, now the museum (and art gallery) and concert hall alone. It was added by Thomas Lainson in 1879/82. The following (slightly edited) history and description of the building was written in 1884, shortly after it was opened to the public: Originally the Town Hall of Reading was a very unpretentious building, situated in the Yield Hall - a yard, with a narrow way leading out of Minster Street, where there are now a few cottages, and a large iron foundry belonging to Mr. Wilder, part of which was the former Hall. Both Coates and Man, the two local historians, agree that the Guild Hall was located here, and that the term got corrupted to Hill Hall and then to Yield Hall. Subsequently, when the Friary - or Monastery of the Franciscan Monks - where Greyfriars' Church now stands, was dissolved, and the lands, etc, confiscated and disposed of by Henry VIII. to one Robert Stanshawe for the sum of £30 and an annual payment of 6s 8d, the body and side aisles, with a competent way thereto, were granted, under the letters patent of the same monarch to the Corporation on their own request to make a Town Hall thereof in lieu of the one in the Yield Hall, where, as they said, "the court" were so much annoyed by the "battledores used in washing the cloths in the adjoining brook, as to render it impossible for those concerned in them either to hear or understand what was said." This grant was confirmed in the charter granted to the Corporation in the second year of the reign of Queen Elizabeth, with the liberty of making what use of it they might think fit. It was used as a Town Hall until 1578, when the school-house, adjoining St. Lawrence's Churchyard, was granted by the charter of Elizabeth, for the purposes of a Town Hall, Greyfriars being then appropriated as a workhouse and hospital for the three parishes, and, soon afterwards, was again converted into a lock-up. The Corporation repaired the old school-house and laid a new floor between the Town Hall and the school. The building subsequently underwent other metamorphosis in 1672. We learn from Man that, in 1786, the Corporation re-built "the Town Hall on the ancient site from a design of Mr. Poulton, one of their members, at a cost of £1,800." He then describes the architecture of the former edifice by stating "it was disfigured by a row of massive pillars supporting heavy pointed arches which, extending along the centre through the whole length of the hall, divided it into two parts, thereby rendering it very unfit for the purposes for which it was intended, and had, therefore, been frequently complained of by the judge who occasionally held the assize in it." The then new building he describes as "the present (1816) elegant room erected over the Free School under the superintendence of Mr. Alderman Poulton. Adjoining the Town Hall is the Council Chamber, a large handsome room, in which the members of the Corporation hold their courts and transact all the private affairs of the community." Dr. Valpy during his headmastership removed the school to a room he built adjacent. The great hall was spacious and very elegantly decorated, yet its approach was insignificant. It was repaired and altered in 1863. The Council Chamber at that time was a comparatively small room at right angles with the Town Hall, and shut off with an iron screen ; and, on account of its modest size, frequently State and ceremonial meetings of the Council had to be held in the large hall. In the year 1875 the Council, having acquired the site of St. Lawrence's vicarage, which, with the grounds, adjoined the Town Hall and bordered Vastern Lane (now Blagrave Street) some considerable distance, erected new municipal offices at a cost of nearly £10,000, including the site, from plans of that eminent architect - Mr. [Alfred] Waterhouse - removing the Council Chamber and leaving the Town Hall only standing - though it was re-decorated. Until this was done the offices of the different departments of the Corporation were located in various parts of the town. The chief features of the new Municipal Offices are - first, a more imposing entrance to the then Town Hall, the provision of a spacious and ornate Council Chamber, with gallery for the public, and convenient offices for the Corporation officials. These buildings are constructed in the Elizabethan style of architecture. Unfortunately the acoustic attributes of the Council Chamber are very imperfect. Paintings of the following worthies are here to be found [now in the museum] - Queen Elizabeth, Archbishop Laud, presented by Archbishop Mews (1667), Judge Talfourd. in his judicial robes, Sir Richard Aldworth, Mr. John Kendrick, Sir Thomas White, Lord Mayor of London (1556), Gustavus Adolphus, King of Sweden, and also a portrait gathering of the Council in the year 1878. During the mayoralty of Mr. Charles Smith (1874-6), an illuminated clock and also carillons were fixed in the tower ; the carillons discourse various tunes at different hours, and sacred melodies on Sundays. In these buildings the offices of the Town Clerk, Borough Surveyor, Officer of Health, Borough Treasurer, Accountant, etc, are located. The town hall is a splendid new edifice worthy of this or any town, forming part of a huge block of buildings erected in an adapted style of the French-Gothic and though the summit thereof, when viewed from a distance, presents a somewhat unsightly appearance, yet the exterior is far from being devoid of ornamental features, and as far as the interior of the whole range of building is concerned, the embellishments are certainly of a highly ornate and handsome character, without detracting from those essential utilitarian features, the accommodation and convenience of the public. The new Town Hall was originally intended to hold over two thousand persons, but it is now found that only about fifteen hundred persons can be seated. The gallery, which is in the shape of a horse-shoe, is fitted with seats in tiers, is self-supporting and has been tested to the extent of 200 lbs to the square foot. The arrangement by which this is effected was designed by Mr. Maxam Ende CE, and is a triumph of engineering skill and ingenuity. Upon the principle of the phenomenon in nature, that the roots of trees are strongest below their heaviest branches, 14 branch and root girders have been fixed to support the galleries – that is vertical girders have been fixed in the walls, and horizontal girders at right angles have been locked with them beneath the floor and in the gallery, thus forming the support. By this means, supporting pillars have been avoided. The hall itself is 60 feet wide, by 97 feet in length and 50ft in height. The hall is approached by the central entrance in Blagrave Street, and is reached by a stone flight of twenty steps, 20ft in width, three being outside, and communicating with a corridor 15ft in width and 78ft in length, beautifully paved with polished mosaic work. This corridor again communicates at its southern extremity with the corridor of the old Municipal Buildings. There are three entrances by broad stone staircases to the gallery - two on the south side and one on the west side, and five entrances to the floor of the hall on the west side and one on the north side, giving egress to Valpy Street. Each doorway is 6ft wide, and so arranged as to open by pressure from the interior. Thus, in the case of any untoward event in the shape of a panic the hall could be cleared in three or four minutes. The pillars at the entrance are of granite and are four in number, giving three open spaces for admission. In the corridors leading to the hall are the ladies' lavatory and cloak-room, the latter being also intended for a committee-room, when there is no concert, etc. It is 21ft by 26ft. To the left is the lavatory set apart for the gentlemen, and also a cloak-room. The ceiling and walls are very chastely ornamented, after the style of the Renaissance - or of that period of ornamentation dating about 150 years before the designing of the French Louvre. The system of lighting adopted is very much the same as in the House of Commons, which is described by Mr. Sugg, the projector of the system, as the most perfect in the World. It is lighted from a deep cove running all round the hall just below the ceiling line, and outside of the hall itself, the light being reflected downwards through toned and colored glass, casting a shade to harmonise with the style of the building. The gas thus gives a very agreeable light in the building, and the system avoids heat and foul gases, so often prejudicially felt in large gatherings when the gas is unprotected, while the destruction of the ornamental features of the hall by its vapours is prevented. A grand organ is built at the north end upon the platform or orchestra. It is a magnificent instrument, equal perhaps to any to be found in the provinces. It was originally presented to the town through the Corporation by the Reading Philharmonic Society, and was fixed in the orchestra of the new superseded Town Hall. On the erection of the present hall, it was found necessary to enlarged the organ to make it worthy of its new receptacle. This was done at a cost of upwards of £1000 - the funds for which were raised chiefly at a grand bazaar. It possesses a beautiful oaken case designed by Mr. Lainson, architect of the buildings, and is elaborately carved, the bright block tin tubes giving the instrument a very handsome appearance. Air is supplied the instrument by means of hydraulic machinery. The organ contains no less than 2238 tubes, and 45 stops, and is undoubtedly one of the finest instruments in the country. Beneath the orchestra are ladies and gentlemen's dressing-rooms, lavatories, etc. The whole range of buildings are heated by hot water apparatus, and the system of ventilation is admirably designed. The new Town Hall was opened with befitting ceremonial on the 31st May 1882, Mr. John Walter MP, delivering an address and formally declaring the buildings opened. A public luncheon followed, and in the evening a grand concert was given by the Reading Philharmonic Society.
Waterhouse's plans for the northern extension were thought to be too expensive and, as recorded below, a competition was held in 1877 to find an alternative. This was adjudicated by Thomas Lainson and won by William Thomas Sams. However, Lainson persuaded the Corporation that Sams' ideas (engraved above) did not really meet their requirements and got his own designs accepted instead! The 1884 description continues: Like other institutions of the town, there is a chequered history attached to the efforts made to establish the Free Library in Reading, which is exceedingly interesting. Some twelve years ago [1872], the Hon. Auberon Herbert, a younger brother of Lord Carnarvon, offered £500 towards the establishment of a Free Library for the town, conditionally upon sufficient subscriptions being raised to carry out this object, and upon the town adopting the Free Libraries' Act, enabling the maintenance of such an Institution to become an annual charge upon the rates- not exceeding one penny in the pound per annum. The present [1884] Dean of York, then the Rev. A. P. Purey-Cust, vicar of St. Mary's, headed a movement to carry out this object. A public meeting was eventually called to adopt the Free Libraries' Act, but the opposition was too strong, and the movement failed. Subsequently, one or two spasmodic efforts were made in the like direction, but without avail. Even at a much earlier date, the inhabitants of Reading were impressed with the value and necessity of having a Public Library, and we find in Mann's History of Reading recorded what was perhaps the first successful effort (1815) at the establishment of a public library for the town, though it was not a free library, but a subscription one. It was established by shareholders subscribing £30 a piece. It was located near the Abbey gateway, and there was a reading room and library attached. In the year 1878, a museum, containing one of the finest choncological collections in existence - equal to that to be found in the British Museum - was bequeathed to the town by the late Mr. [Horatio] Bland - a relative of Mr. Bland-Garland, of Burghfield - upon condition that a suitable building should be provided to contain it, and failing in that, the collection was to go to the town of Oxford, upon a similar condition. When the bequest was discussed the question of establishing a Free Library and Public Reading Room in connection therewith was again considered. The proposition came at a time when the town was heavily burdened with the cost of the new sewerage works and other great undertakings, and it was felt that if anything of a larger character than a simple receptacle for the collection was to be undertaken it would have to be the result of voluntary effort. A few energetic characters-leading minds in the town, took the matter in hand, and gradually the movement from very small beginnings began to develop into a gigantic scheme. When subscriptions were invited one gentleman offered a considerable sum if a new Town Hall were to form part of the new buildings. Others offered their subscriptions conditionally that new buildings for Schools for Science and Art were erected-as such buildings were sadly needed in the town. The late Sir Francis Goldsmid, then Member for Reading, subscribed £5,000 towards the movement; Messrs. Huntley and Palmers another £5,000; several others subscribed handsome amounts, and a scheme was propounded to include all the institutions above narrated, with a school for cookery - added, to cost some £30,000, with the addition of £10,000, which the town authorities themselves had consented to subscribe from the rates, and which was acquiesced in by the ratepayers, this amount to be devoted solely towards the New Town Hall, the site - which included the building and grounds whereon the Free School - the ancient Reading School originally stood, being also given by the same authority. Plans were sent in, in competition for prizes, but neither of them seemed to meet the whole of the requirements, and an architect (Mr. [Thomas] Lainson), was appointed to carry out the scheme. It soon became evident that the expense to be incurred would be considerably in excess of the amount originally estimated, even after striking out many ornamental features. Hence more subscriptions were invited. Mr. W. [William] I. [Isaac] Palmer, one of the leading spirits, and the most munificent donor in the undertaking, headed the second list with another donation of £5,000, the total amount required before being over £52,000. Thus arose this magnificent pile of buildings, so much to the credit of those who, with increasing energy and profuse liberality, have carried out the beneficial scheme to the end. Upwards of 5000 books have been presented from the Free Library, which, for several years previously had been established and maintained in West Street, nominally in connection with the Temperance Society, but in reality by the same liberal hand that has given so much to the present institution. The reading room is of capacious dimensions. The building is so constructed that, by means of glass screens there are formed the reading room, facing Valpy Street, the lending library, reference library, and ladies' library. Light is obtained in the day by means of a glass roof, and the roof is supported by ornamental iron pillars, and the floor is of oak. The reading room, when screened off, is 27 feet by 13, and the lending library 18 feet by 31. There are also apportioned off a place for the librarian for storing his binding orders, and, outside the room, a stone place, for old books, etc The entrance from Blagrave Street, is very handsome, supported by four pillars, and the porch laid with tesselated pavements. The facade facing Blagrave Street, is of an artistic character, of blue arid red bricks, and so designed as to harmonise with the. contiguous Municipal Buildings, and there are two means of entrance and exit to the whole block of buildings, in addition to the entrance to the Municipal Offices. There is a broad tablet of red stone running along the whole of the frontage, upon which it is intended to carve historical scenes in connection with the history of Reading as soon as funds permit. Already the first chapter of that history is inscribed, giving a carved illustration of the laying of the memorial stone of the Abbey by King Henry I. The other historical scenes of various events down to the 18th century are already designed, and the lack of funds alone prevent their execution. The tout ensemble of the buildings is somewhat spoiled by the corner block of the County Court offices, which were built before the scheme was matured, and it will be the work of a future generation to purchase this corner and complete the pile of public buildings, when perhaps, the magisterial offices can be attached. The interior arrangements are certainly the most complete of any similar building to be found in the provinces. The museum is approached by the same entrance as the Free Library, and it occupies the whole length of the Blagrave Street frontage. The area of the floor is 3,380 superficial feet, divided into two rooms. They are lighted from the roof as well as from Blagrave Street. The very northern end of the museum (not shown in the colour drawing) was completed by William Roland Howell in 1896/7. The small southern tower of the town hall was destroyed by bombing in 1940 and later rebuilt.
|
|||
| © Nash Ford Publishing 2015. All Rights Reserved. | ||||






