
RBH Home
Maps & Travels
Articles
Legends
Towns & Villages
Castles & Houses
Churches
Biographies
Gentry
Family History
Odds & Ends
Mail David
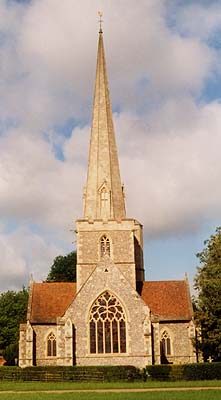 Shottesbrooke
Church
Shottesbrooke
ChurchA Description of 1840
The Church of St. John Baptist, Shottesbrooke, is a perfect model of an ecclesiastical edifice. The structure is the entire work of one period, and possesses the advantage of an ascertained date, and, what is met with in few ancient churches, one style of architecture pervades the whole design, even to the minor portions. For symmetry and beauty it has few equals; the plan is harmonious, the architecture chaste and elegant
In the year 1337 Sir William Trussell, of Cubblesdon [Kibblestone], in Staffordshire, who had shortly before purchased the manor of Shottesbrooke, founded a college for a warden and five priests, or if the revenue would bear it, five more were to be added (but the number of ten was never to be exceeded) and two clerks. This college he endowed with the church of Shottesbrooke, and an annual rent of 40s. charged on this manor; a fire occurring soon after, which damaged the college, some further endowments appear to have been bestowed upon it, but the church evidently sustained no injury, and to this day remains, as far as the architecture of the structure is regarded, nearly in the same state as when it came out of the hands of the founder.
The plan is cruciform, consisting of a nave flanked by two uniform porches, a transept and chancel, with a central tower and spire; there are no aisles to either portion, and, what is remarkable, it has no extraneous chapels or other appendages. The plan is in consequence an entire and unbroken cross.
Hearne [after Leland's Iternary and Account of some Antiquities between Windsor and Oxford], somewhat hastily, assumed that the church was built in the form of a cross in allusion to the arms of the founder, Sir William Trussell, being [Or] a cross flory [gules]; and he has been followed by the editor of Ashmole's "Berkshire Collections" (Sir Edward Bysshe) as well as by Lysons; but there can be no ground for this supposition; the plan was. influenced by a nobler and holier conception; the cruciform arrangement, so common in our ancient churches, was not adopted to perpetuate the heraldic insignia of a family, but was chosen in remembrance of the emblem of our holy faith, the blessed Cross — at once the memorial of man's salvation, and the distinguished badge of the Catholic Church.
The architecture is of the description which, according to a somewhat fashionable nomenclature, is called the "decorated" style; but as it is a far plainer building than a number of other structures of earlier as well as of later periods, we do not recognise in it the truth of the designation: its distinguishing characteristics are the flowing tracery of the windows, and the small angular caps which terminate the buttresses. The parapets are finished with a coping without battlements, and the gables of the building are lofty and acute, leading up gracefully and naturally to the tall and slender steeple, which appropriately rises from the centre of the building.
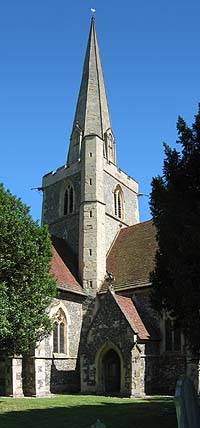 The
view of the church which forms the subject of the engraving [replaced
here by the photograph - right] is taken from the north-west, and the
artist (Mr. John Buckler, F.S.A.) has shown the nave and one of its
porches, the north transept, with the tower and spire; and it is admirably
chosen for the display of the character and uniformity of the
architectural features of the building. The entire structure is, however,
so concealed with trees that it is scarcely possible to see the church in
any point of view so perfect as that shown in the engraving.
The
view of the church which forms the subject of the engraving [replaced
here by the photograph - right] is taken from the north-west, and the
artist (Mr. John Buckler, F.S.A.) has shown the nave and one of its
porches, the north transept, with the tower and spire; and it is admirably
chosen for the display of the character and uniformity of the
architectural features of the building. The entire structure is, however,
so concealed with trees that it is scarcely possible to see the church in
any point of view so perfect as that shown in the engraving.
The nave contains no less than three entrances, each of which consists of a neat equilateral pointed arch, with moulded jambs and architrave. The principal one is in the west front, over which is a window of three lights, with quatrefoil tracery in the head of the arch; above this rises a gable bounded by a coping and surmounted by a cross, a fragment of which still exists. The angles of the front are strengthened by bold duplicated buttresses, which are less splayed than usual, and finished by neat caps, each enclosing within the headline five cusps. The flanks of the nave have each a window of two lights on either side of the porch, of the same general pattern as that seen in the transept. The porches have pointed arches of entrance, surmounted with gables finished as the principal elevation. At the corners are angular buttresses, and in the flanks small trefoil-headed lights.
A similar style of design is observable in the north transept. The large window is of three lights, the tracery cuspated, the lines flowing, and in each flank wall is a window as before described.
The uniformity of the architecture is continued in the choir. At the east end is a large and magnificent window of five lights, with cuspated tracery in the head of the arch, the lines flowing with great elegance. The design, though closely assimilating with the architecture of those in the nave and transepts, is, in consequence of its situation above the high-altar, of greater importance and beauty. The elevation terminates with a gable and cross, and the angles are buttressed as in the other portions of the structure. The side-walls are made by buttresses into three divisions, each containing a window of the like design as those in the nave and transept. In the centre of the church rises a square tower in two stories above the roof; in the upper story is a neat window of two lights, and the elevation is finished with an embattled parapet. At the north-west corner a hexagonal turret, erected for the purpose of enclosing a staircase, rises from the ground to a few feet above the parapet, where it is
finished with a low pyramidal roof; the interior is lighted at intervals by small loops. The present entrance to this staircase is by a modern aperture in one of the exterior faces. An octangular spire rises from within the battlement of the tower, of a graceful and elegant form; it is lighted by four angular-headed loops at about a third of its height, and is finished with a capital and vane. In its original state this spire was enriched at its base by a group of pinnacles, which very gracefully avoided the abruptness consequent on the change from the square to the octagon in the two members of the steeple. From the leads of the tower may be seen the square bases of these pinnacles, which are fixed to the several faces of the spire, to the number of twelve. Four, of a larger design than the others, correspond with the angles of the tower; the other eight, which are smaller, are placed in pairs on those faces of the spire which correspond with the sides of the supporting tower. All these pinnacles have been removed, or have fallen from the effects of time. When perfect, the effect of the entire structure must have been very superior to its present appearance. The lofty and taper pinnacle, springing from the group of smaller ones, somewhat in the style of the spire of St. Mary's, Oxford, must have formed, on the whole, a perfect and very beautiful composition. In its present defective state it possesses great beauty, and whether the spire is viewed from a distance above the surrounding foliage, or nearer from the adjacent park, its graceful form and elevation render it a very pleasing ornament to the neighbouring scenery. The scientific observer, however, cannot view it without feelings of pain, and anticipations of its destruction at no very distant period. In the last century the upper part was struck by lightning, and though repaired at the time, the fissures now appear to be opening, and evidently threaten destruction to the structure.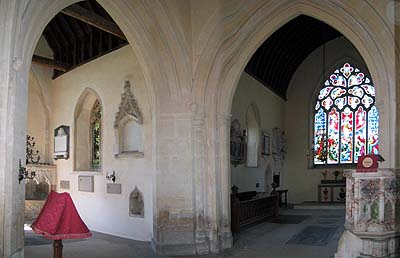 The
interior possesses less of the original character than the outside;
plaster ceilings and pewing have done much to destroy the effect of the
structure when in its pristine state. The nave and transepts are pewed,
and a gallery is erected in the north transept [the gallery and most of
the pews have long been removed]. The nave is well proportioned and
very light, occasioned by the number of windows in comparison with the
space. The west window, in its original state, was doubtless filled with
stained glass, representing, perhaps, the portraits of the benefactors,
whose arms still exist in the tracery. The font retains its original
situation in the middle of the nave, at a short distance from the west
door. It is of dimensions sufficiently large for immersion, and octangular
in form ; it stands on a platform of the same shape. The architecture is
coeval with the church, and partakes of the elegant character of the
entire edifice. The following woodcut will save further description. The
height is 3 feet 2 inches, and the diameter 31 inches.
The
interior possesses less of the original character than the outside;
plaster ceilings and pewing have done much to destroy the effect of the
structure when in its pristine state. The nave and transepts are pewed,
and a gallery is erected in the north transept [the gallery and most of
the pews have long been removed]. The nave is well proportioned and
very light, occasioned by the number of windows in comparison with the
space. The west window, in its original state, was doubtless filled with
stained glass, representing, perhaps, the portraits of the benefactors,
whose arms still exist in the tracery. The font retains its original
situation in the middle of the nave, at a short distance from the west
door. It is of dimensions sufficiently large for immersion, and octangular
in form ; it stands on a platform of the same shape. The architecture is
coeval with the church, and partakes of the elegant character of the
entire edifice. The following woodcut will save further description. The
height is 3 feet 2 inches, and the diameter 31 inches.
Four pointed arches, neatly moulded, and of considerable span, separate the four principal members of the building, and serve to sustain the tower. On the west side of the north transept is a low cuspated arch, now walled up, but which formed the original entrance to the staircase of the tower. The choir, which constitutes the chancel of the present church, has lost its rood-loft and screen, but even now possesses many interesting features. On the south side, inserted within the wall, still remain the three stalls for the clergy officiating at Mass; they are of equal size and height, and in plan half of a hexagon; each stall has a trefoil head with cusps in the spandrels, and at the east side is a piscina of the same form and design. In the opposite wall is a trefoil-headed arch enclosing a small recess, which, from the appearance of the wall on the outside of the edifice, has probably been deeper than at present; this niche served for the reception of the elements, and in which they remained until the offertory, when they were removed to the altar. The side-windows, in common with most works of the period, have internal arches of a pointed form dying into the jambs.
There still exists a considerable quantity of
stained glass in the several windows of the church, though greatly
obscured by dirt [much of this appears to have been repositioned, but
it is now quite plain to see]. The east window [since replaced] was
once resplendent with pictures of saints and the arms of benefactors; of
these the following 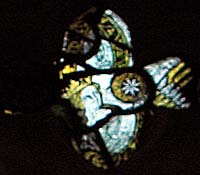 are
the scanty remnants:
are
the scanty remnants:
St. John the Evangelist.
St. John the Baptist.
Angel with censer.
A bishop.
St. Katharine.
Saint with dragon.
Another, defaced.
These are in tolerable preservation.
There are also the following shields of arms:
1. Cheque azure and or.
2. Gules, a lion rampant or (perhaps D'Albini).
3. Gules, three lions passant guardant in pale or, a bordure argent.
4. Azure, on a bend argent, cotised or, between six leopards' faces of the
last a .... [defaced].
5. Barree or and azure, an inescutcheon argent.
6. Argent, three fusils conjoined in fesse gules. Montacute.
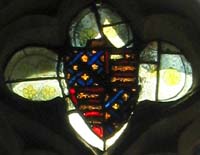 The
tracery of the choir-windows contained a single shield in each. Of these
there remain on the north side ... a saltire ... it is plastered over, and
the colours indistinguishable.
The
tracery of the choir-windows contained a single shield in each. Of these
there remain on the north side ... a saltire ... it is plastered over, and
the colours indistinguishable.
South side:
1. Gules, three cross-crosslets and a chief or. Arderne.
2. Sable, a cross engrailee or, a bend ermine.
In the east window of the south transept is the bust of a knight to the breast. He has pourpoint over his armour, on the head a bacinet with a visor raised to show the face, which has large mustachios; a gorget of mail is seen at the chin. Round the head are the remains of a quatrefoil, showing a relic of the leadwork of the ancient glazing. There are also various fragments in the opposite and in the south windows, including some neat and not inelegant quarries. In the eastern window of the north transept are the remains of a crucifix.
The lateral windows in the nave, like those of the choir, each contained a single shield; of these only two remain, in windows on each side of the nave, and which are repetitions of each other, viz., quarterly, 1 and 4, or, frettee azure; 2 and 3, barree or and azure. Pembridge.
In the west window are three shields :
1. Or, a saltire gules.
2. Quarterly, first and fourth, azure, three fleurs-de-lis or; second and
third gules, three lions passant guardant in pale or, a bordure azure,
charged with fleurs-de-lis or.
3. Argent, on a chief azure two mullets or.
The above are all the remains of the stained glass which once embellished the windows of this elegant church.
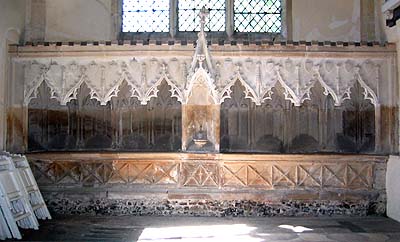 The
sepulchral remains are also worthy of attention. The monuments of the
founder, Sir William Trussell, and his lady, Maud, daughter of Sir William
Butler [Boteler], Lord of Wemme [his second wife - in fact Sir
William's companion here is probably is first wife, Lady Isabelle],
occupy the entire north wall of the transept. The two monuments are
exactly similar; they are altar-tombs, surmounted with canopies of four
arches, each of elegant form, separated by pinnacles. In the spandrels are
sixteen shields, which are represented as suspended by belts from hooks.
These shields were once emblazoned with armorial bearings, now entirely
obliterated. On three of the shields the remains of armorial bearings are
visible in consequence of the lines having been traced with a point on the
surface of the stone. The following may be distinguished:
The
sepulchral remains are also worthy of attention. The monuments of the
founder, Sir William Trussell, and his lady, Maud, daughter of Sir William
Butler [Boteler], Lord of Wemme [his second wife - in fact Sir
William's companion here is probably is first wife, Lady Isabelle],
occupy the entire north wall of the transept. The two monuments are
exactly similar; they are altar-tombs, surmounted with canopies of four
arches, each of elegant form, separated by pinnacles. In the spandrels are
sixteen shields, which are represented as suspended by belts from hooks.
These shields were once emblazoned with armorial bearings, now entirely
obliterated. On three of the shields the remains of armorial bearings are
visible in consequence of the lines having been traced with a point on the
surface of the stone. The following may be distinguished:
1. Three lions rampant, impaling ....
2. .... impaling three lions rampant.
3. .... a fesse engrailed .... in the dexter chief a lion rampant, which
is probably one of three; the whole within a bordure; but these are in all
probability the remains of the arms of "Richard Powle, sometime
Register of the Chancery," and Anne Chester, his wife, and Henry
Powle and Katharine, his wife, which, with the dates 1583 and 1628, had
been usurpingly substituted for the orginal bearings, and which remained
in Ashmole's time, the Powles being buried in the same transept.
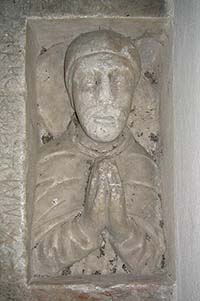 The
founder lies within the westernmost of these tombs, and in Hearne's days
was to be seen through a defect in the wall "wrapt up in lead,"
and his wife "in leather, at his feet."
The
founder lies within the westernmost of these tombs, and in Hearne's days
was to be seen through a defect in the wall "wrapt up in lead,"
and his wife "in leather, at his feet."
The next in point of importance is a rather singular monument, to the memory of William Throkmorton, warden of the college. The effigy of the deceased, smaller than life, attired in a long gown, with his doctor's hood and cap, having the hands conjoined, lies within a stone coffin against the north wall of the choir. Across the middle of the effigy is a slab of stone, bearing a brass plate, with the following inscription:
"Here lyeth Wyll'm Throckmarton, p'st,
doctor of lawe, late warden of this church, which decessid the xii. day of
Januari, An'o d'ni Mcccccxxv; on whois soule Jh'u have Mercy. Ame'.
"E terra in vilem resoluto corpore terram Sanctam expecto dei
misericordis opem Exspecto et in fidu' redivive carnis amictu' Et tandem
excelsi regna beata poli."
The brasses are very interesting. In the
centre of the chancel on a large slab is one of rather unusual occurrence,
as it represents two male effigies. That on the dexter side is a priest in
vestments, the face bearing the impress of age; the hands are conjoined on
the breast. The stole, maniple, and bordure of the alb are ornamented by devices
almost peculiar to effigies of the fourteenth century, which are squares,
containing crosses-cramponee alternating with quatrefoils. The shoes are
pointed. The other effigy represents an aged and demure-looking 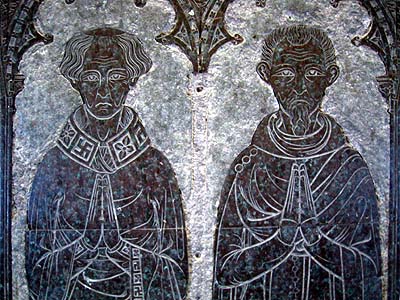 man
with a forked beard and mustachios, having a wrinkled forehead, and the
hair stiff and combed off the face. The dress is a tunic, close fitting
and buttoned up the front, reaching to the calves. From the middle a short
sword depends from a girdle; a mantle is worn over the tunic, fastened by
three buttons on the right shoulder and falling gracefully over the left
arm. On the legs are hose, with pointed shoes. The two effigies stand
within a rich double niche, which formerly had a slender column in the
centre, and is covered with two cinquefoil arches, with sweeping canopies,
richly crocketed; in each is a rose. At the feet of the effigies was
originally an inscription on a narrow plate of brass, which has been
removed. Between the canopies is a small quatrefoil, which doubtless
once contained some religious, or, in modern phraseology, superstitious
representation. With these exceptions, and a trifling mutilation of the
pinnacles, this brass is in fine state of preservation. The effigies are
each 4 feet 2 inches long, and the entire brass 7 feet 7 inches long, and
2 feet 7 inches in breadth. It is engraved, from a most incorrect drawing
by Ashmole, in "Bib. Top. Britannica," No. xvi.
man
with a forked beard and mustachios, having a wrinkled forehead, and the
hair stiff and combed off the face. The dress is a tunic, close fitting
and buttoned up the front, reaching to the calves. From the middle a short
sword depends from a girdle; a mantle is worn over the tunic, fastened by
three buttons on the right shoulder and falling gracefully over the left
arm. On the legs are hose, with pointed shoes. The two effigies stand
within a rich double niche, which formerly had a slender column in the
centre, and is covered with two cinquefoil arches, with sweeping canopies,
richly crocketed; in each is a rose. At the feet of the effigies was
originally an inscription on a narrow plate of brass, which has been
removed. Between the canopies is a small quatrefoil, which doubtless
once contained some religious, or, in modern phraseology, superstitious
representation. With these exceptions, and a trifling mutilation of the
pinnacles, this brass is in fine state of preservation. The effigies are
each 4 feet 2 inches long, and the entire brass 7 feet 7 inches long, and
2 feet 7 inches in breadth. It is engraved, from a most incorrect drawing
by Ashmole, in "Bib. Top. Britannica," No. xvi.
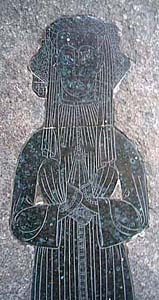 The
date of this brass is late in the fourteenth century, and it may fairly be
presumed to commemorate the first master of the college, with his brother
[Recent research suggests the figures represent the Warden of Shottesbrooke, John Bradwell & William Frith, a London merchant and probable relative who died in 1386].
The ages appear to be equal; their lives perhaps were pleasant, and in
their deaths they were not divided. This brass, with the monument of Dr.
Throckmorton, are the only two in the church which commemorate sacerdotal
personages.
The
date of this brass is late in the fourteenth century, and it may fairly be
presumed to commemorate the first master of the college, with his brother
[Recent research suggests the figures represent the Warden of Shottesbrooke, John Bradwell & William Frith, a London merchant and probable relative who died in 1386].
The ages appear to be equal; their lives perhaps were pleasant, and in
their deaths they were not divided. This brass, with the monument of Dr.
Throckmorton, are the only two in the church which commemorate sacerdotal
personages.
On the floor of the north transept, at the foot of the monument of the founder and his lady, lies a brass of a lady clad in a long gown covering the feet, and bound round the middle with a girdle hanging down in front. The head-dress is reticulated, with a veil; the neck covered with a barbe; the costume being that of a widow. The head reclines on two ornamented cushions, and on a surrounding ledge, at the corners of which were the symbols of four Evangelists, of which the angel and the lion only remain, there was an inscription, of which the words in black letter only are preserved:
Icy gist Dame Margaret qui fuist le femme Monsir F[ulke] Pennebrygg chevalier priez pur luy a dieu quil de saluie eit pitie et mercy. Amen.
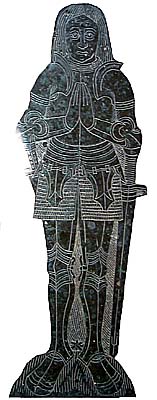 This
slab commemorates Margaret, daughter and heir of Sir William Trussell, the
founder, and widow of Sir Fulke Pembridge. She died in 1401. This brass is
engraved in Gough's "Sepul. Mon.," vol. ii., pl. v., p. ii.
This
slab commemorates Margaret, daughter and heir of Sir William Trussell, the
founder, and widow of Sir Fulke Pembridge. She died in 1401. This brass is
engraved in Gough's "Sepul. Mon.," vol. ii., pl. v., p. ii.
On the floor of the same transept is an effigy of a gentleman, in plate armour, bare-headed, with straight hair. Below is the following inscription:
"Here lyeth the body of Richard Gyll squyer, late sergeant of the Bakehous wth Kyng henry the vii; and also wyth Kyng henre viii; and bayly of the vii. hundreds of Cokam and Bray; the whiche Richard decessed ye vii. day of August, the yere of our Lord God Mvcxi, o' whose soule J'hu' have m'cy."
In the same transept another brass represents, with admirable fidelity, one of the bluff yeomen of the bluff King Henry, accompanied with his three wives. He is represented in a furred gown, bearing on the left shoulder a crown as the badge of his office. His wives are represented one on his right side and two on his left. Below the second wife are three sons and two daughters, and under the third wife one daughter. There are two inscriptions, one in English, which shows, in one point of view, at least, that he was useful in his generation.
The other inscription is in Latin, and is remarkable as the production of a lady, Elizabeth, one of the daughters of Sir Anthony Cooke, who had a taste for this kind of composition. The following are transcripts of both inscriptions :
"Here lyeth Buried Thomas Noke, who
for his great age and vertuous Lief was Reverenced of all men, and comenly
called Father Noke; created Esquier by Kynge Henry the viii. He was of
stature high and comly, and for his excellence in artilarie made yoman of
the crowne of England; which had in his lief three wifes, and by every of
them som fruyte and ofsprynge and Deceassed the xxi. day of August, 1567,
in the yere of his age Lxxxvii. leaving behynde hym Julian, his last wief,
two of his brotherne, one sister, one only sone, and ii. daughters lyving."
"Epitaphia d'ne Elizabeth Hobbie in morte' Thome Noke."
"O multum dilecte sener pater atq' vocate vel quia grandenus, vel
quia probus eras. Annos vixisti novies decem atq' satelles fidus eras
regum fidus erasq' tuis. Iam satis functus valeas, sed tu deus alme Sic
mihi concedas vivere sicq' mori."
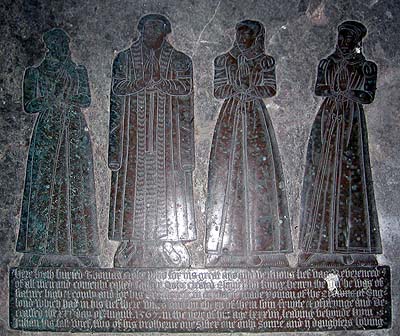 Father
Noke has a happy, contented expression in his countenance. He looks like a
man who enjoyed this world, and the good things thereof; and never having
heard of any theories of population, he prided himself upon his "fruyte
and ofspringe," and without doubt his royal masters and mistresses
did the same.
Father
Noke has a happy, contented expression in his countenance. He looks like a
man who enjoyed this world, and the good things thereof; and never having
heard of any theories of population, he prided himself upon his "fruyte
and ofspringe," and without doubt his royal masters and mistresses
did the same.
Above the effigies is the following shield of
arms:
... on a fesse cotised . . . between three leopards' faces ... a bow
... between two ducal coronets . . .; crest, on a wreath, a lion's paw
erased and erected . . . environed with a ducal coronet . . . and holding
an arrow . . .
There are numerous modern [18th & 19th century] monuments to the Cherry family, and to Dodwell the antiquary.
The floor of the chancel has originally been covered with coloured tiles of good workmanship. The pavement, when entire, formed a kind of mosaic. Several octagon tiles remain, with various devices. One appears to be the symbol of St. John, with the inscription (IOHANNES); on another is a lion's face; on a third, a man armed with a sword, and at his feet a dragon.
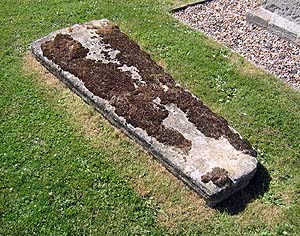 There
is another monument which cannot be passed without notice. This is a
coffin-lid, ridged and once ensigned with a cross, which lies in the
churchyard, in the angle between the south transept and the choir [now
immediately alongside the south transept]. This tomb the author so
often quoted, T. Hearne, says is that of the architect, and he gives the
following particulars: "They say (and it hath been a constant
tradition) that this person, having either laid the last stone of
the spire, or else fix'd the weathercock, call'd for some wine or ale on
purpose to drink the King's health, which being brought up to him, he had
no sooner drunk it but he accidentally fell down, was dash'd to pieces,
and was afterwards buried under the spire, with this rough stone over his
grave." This is probably a mere village tradition. The stone is
evidently older than the church, and, in all probability, has lain in the
churchyard ever since the present one was built, having been preserved
from the former church; for Shottesbrooke possessed a church at the period
of the Domesday survey. The modern brickwork under this coffin-stone was
set up when a modern rector (Richard Clear) was buried beneath it by his
own direction, at which period no remains of a prior interment were
discovered.
There
is another monument which cannot be passed without notice. This is a
coffin-lid, ridged and once ensigned with a cross, which lies in the
churchyard, in the angle between the south transept and the choir [now
immediately alongside the south transept]. This tomb the author so
often quoted, T. Hearne, says is that of the architect, and he gives the
following particulars: "They say (and it hath been a constant
tradition) that this person, having either laid the last stone of
the spire, or else fix'd the weathercock, call'd for some wine or ale on
purpose to drink the King's health, which being brought up to him, he had
no sooner drunk it but he accidentally fell down, was dash'd to pieces,
and was afterwards buried under the spire, with this rough stone over his
grave." This is probably a mere village tradition. The stone is
evidently older than the church, and, in all probability, has lain in the
churchyard ever since the present one was built, having been preserved
from the former church; for Shottesbrooke possessed a church at the period
of the Domesday survey. The modern brickwork under this coffin-stone was
set up when a modern rector (Richard Clear) was buried beneath it by his
own direction, at which period no remains of a prior interment were
discovered.
Shottesbrooke Church and its localities were favourite subjects with old Tom Hearne. In a gossiping note on "Crosses," to his edition of "Robert of Gloucestre's Chronicle," he gives many particulars of the church and adjacent college; the latter structure existing at that time as a farm-house, on the south side of the church. He thus describes a curious appendage to the latter: "Some years agoe there was a passage from this farm-house overthwart the church-way, and so down a pair of steps by a door, into the south chancel, or south cross of the church, where there is a seat that belongs to them that live in the farm-house." He adds : " I know not for what reason it was pull'd down, unless it were to make the church look more uniform (as, indeed, destroying antiquity and committing sacrilege, is too commonly nowadays call'd uniformity); but it was destroyed so lately, that I well remember people frequently talk of it when I was a schoolboy, and to relate that it conducted into the church ; and that those of the college-house and farm us'd commonly to come into the church that way."
The arch of entrance may still be traced in the wall of the transept; and a gap in the garden-wall opposite has evidently been filled up. This singular passage must have been a humble specimen of a covered walk, like the magnificent passage into Wells Cathedral, leading from the vicar's college to the chapter-house and cathedral.
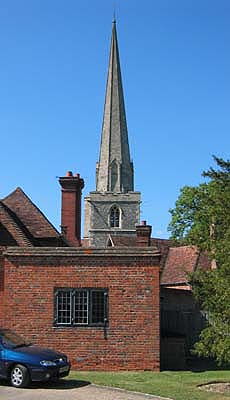 The
two spacious halls, with their chimneys and the parlours, and other
remains of the college, existing when Hearne wrote, have long since been
removed; a cottage, which probably formed a part of those buildings, is
the only portion which now exists; and the "brave old orchard,"
with its "trees in forms of crosses," which in part existed in
Hearne's time, has also disappeared; and all the remains on which the good
old antiquary loved to dilate have vanished, leaving the church the sole
remains of the foundation of Sir Wm. Trussell. This structure, it has been
shown, is possessed of a high degree of interest. Every admirer of genuine
old English architecture should pay it a visit, and will be certain to
leave it highly gratified. He will see in it an elegant specimen of the
workmanship of the fourteenth century, and a beautiful and correct model
of a church; and it would be pleasing if the description would end here;
but the pleasure afforded by the examination of the church is damped when
the spectator looks to the upper part of the spire, and sees the rents
which show themselves at the angles of the stonework, and which may at no
distant period occasion the destruction of the spire, and, in all
probability, of the choir also. That this is no fancied alarm will be seen
by anyone who views the openings from the interior. The ruin might be
arrested by rebuilding the upper part of the spire, or, at least, banding
it with metal; but, as it is scarcely to be supposed that the small
parish will accomplish this work, we can only look to individual
munificence for its preservation. To one sole benefactor are we indebted
for the entire church ; let us hope that it will be fortunate enough to
owe the trifling repairs it now requires to a similar source. It is truly
to be wished that this description may be the means of calling that
attention to the defect which may lead to the preservation of this
beautiful example of genuine church architecture; as a small expense may
now effect so desirable an object, which, if longer delayed, will lead to
the destruction of the entire pile.
The
two spacious halls, with their chimneys and the parlours, and other
remains of the college, existing when Hearne wrote, have long since been
removed; a cottage, which probably formed a part of those buildings, is
the only portion which now exists; and the "brave old orchard,"
with its "trees in forms of crosses," which in part existed in
Hearne's time, has also disappeared; and all the remains on which the good
old antiquary loved to dilate have vanished, leaving the church the sole
remains of the foundation of Sir Wm. Trussell. This structure, it has been
shown, is possessed of a high degree of interest. Every admirer of genuine
old English architecture should pay it a visit, and will be certain to
leave it highly gratified. He will see in it an elegant specimen of the
workmanship of the fourteenth century, and a beautiful and correct model
of a church; and it would be pleasing if the description would end here;
but the pleasure afforded by the examination of the church is damped when
the spectator looks to the upper part of the spire, and sees the rents
which show themselves at the angles of the stonework, and which may at no
distant period occasion the destruction of the spire, and, in all
probability, of the choir also. That this is no fancied alarm will be seen
by anyone who views the openings from the interior. The ruin might be
arrested by rebuilding the upper part of the spire, or, at least, banding
it with metal; but, as it is scarcely to be supposed that the small
parish will accomplish this work, we can only look to individual
munificence for its preservation. To one sole benefactor are we indebted
for the entire church ; let us hope that it will be fortunate enough to
owe the trifling repairs it now requires to a similar source. It is truly
to be wished that this description may be the means of calling that
attention to the defect which may lead to the preservation of this
beautiful example of genuine church architecture; as a small expense may
now effect so desirable an object, which, if longer delayed, will lead to
the destruction of the entire pile.
This article first appeared as "Shottesbrooke
Church, Berkshire" by E.J. Carlos
in The Gentleman's Magazine 110 (1840), Part I, pp.128-134.
