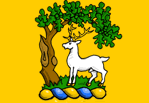|
|
|
Southcote
House
A Description of 1905
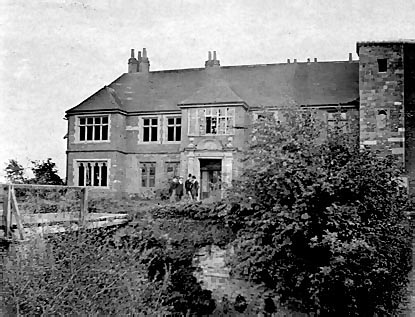 Grim and
gaunt, stately and venerable, with its exterior softened and beautified by the
hand of time, a relic of the good old days, stands old Southcote
Manor, the
ancestral home of the Blagraves. Rank weedy vegetation thrives rampant on the
terraces where once the stately lord, with rapier slung and powdered peruke,
accompanied by his farthingaled and bejewelled lady, were wont to walk in the
cool of the eventide. To emerge from dreamland, we will take a ramble through,
and inspect this, one of the oldest houses still existing near Reading. It is a
baronial mansion of the fifteenth century, moated, and composed of red brick,
with stone dressings. It lies in the valley of the Kennet, about half-a-mile
from the Bath Road between Reading and the small village of
Calcot. The first
view of the structure is singularly impressive. A clock tower, of modern
construction, to the right stands out prominently above a group of trees, which
presents a striking and harmonious contrast to the beautiful building itself. We
enter an old iron gate - very old, by its appearance - and walk up the carriage
drive. At the right of the entrance is the old tithe barn, in which the time-honoured
tithe dinner was held every year when the tithes were collected. Passing
well-trained vines, with every appearance of a good crop of luscious fruit, .one
notices an orchard, well-stocked with hundreds of fruit trees. Grim and
gaunt, stately and venerable, with its exterior softened and beautified by the
hand of time, a relic of the good old days, stands old Southcote
Manor, the
ancestral home of the Blagraves. Rank weedy vegetation thrives rampant on the
terraces where once the stately lord, with rapier slung and powdered peruke,
accompanied by his farthingaled and bejewelled lady, were wont to walk in the
cool of the eventide. To emerge from dreamland, we will take a ramble through,
and inspect this, one of the oldest houses still existing near Reading. It is a
baronial mansion of the fifteenth century, moated, and composed of red brick,
with stone dressings. It lies in the valley of the Kennet, about half-a-mile
from the Bath Road between Reading and the small village of
Calcot. The first
view of the structure is singularly impressive. A clock tower, of modern
construction, to the right stands out prominently above a group of trees, which
presents a striking and harmonious contrast to the beautiful building itself. We
enter an old iron gate - very old, by its appearance - and walk up the carriage
drive. At the right of the entrance is the old tithe barn, in which the time-honoured
tithe dinner was held every year when the tithes were collected. Passing
well-trained vines, with every appearance of a good crop of luscious fruit, .one
notices an orchard, well-stocked with hundreds of fruit trees.
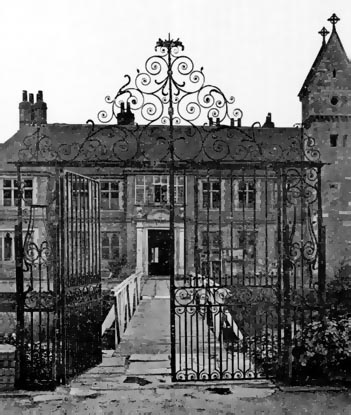 To reach the main entrance of the house, an archway has to be passed through,
which divides the stables into two parts. Part of this is inhabited by the
caretaker, but the other has evidently gradually fallen into decay, leaving
about two-thirds of the original place in a very tottering condition. In its
best days, this building alone was capable of housing 150 horse and foot - the
soldiers above and the horses below. It is built of overlapping lath oak, the
archway also of oak, and roofed with old handmade tiles. Many are the jests and
songs, the scenes of joy and sorrow, of which these old walls could tell had
they but tongues - of the Royalists and Roundheads who used to stable here in
the olden days, either in the service or in the chase of Charles I. But this is
a digression.
To reach the main entrance of the house, an archway has to be passed through,
which divides the stables into two parts. Part of this is inhabited by the
caretaker, but the other has evidently gradually fallen into decay, leaving
about two-thirds of the original place in a very tottering condition. In its
best days, this building alone was capable of housing 150 horse and foot - the
soldiers above and the horses below. It is built of overlapping lath oak, the
archway also of oak, and roofed with old handmade tiles. Many are the jests and
songs, the scenes of joy and sorrow, of which these old walls could tell had
they but tongues - of the Royalists and Roundheads who used to stable here in
the olden days, either in the service or in the chase of Charles I. But this is
a digression.
We emerge from the gateway and get a fine view of the front exterior of the
house, with its mullioned windows, with little glass, entrance hall, flagged
terraces, and two towers. Dilapidated, yet firm, shunned yet eagerly sought,
silent and forlorn, solemn and imposing, it stands, a connecting link with the
glories of a vanished age. We pass through a rusty though splendid specimen
gateway of wrought iron-work, evidently of the Elizabethan age, and cross a
shaky structure erected to take the place of the old weather-beaten and rotted
drawbridge, which was once a chief feature of the place, and the substitution of
which hardly tends to heighten its historical interest and value. When the
drawbridge was pulled up the only way of escape from the building was by
swimming or wading the moat, 30 feet wide, and stone-walled with a mud bottom,
while invaders had only one way to subdue the occupants, and that was by laying
siege to the house, and cutting off the supply of water from the sluice gates in
the Holy or (Hallowed) Brook, which feeds the moat and completely surrounds the
building. It may be mentioned that the historic stream called Holy Brook was cut
out by the monks of Reading Abbey to supply water for their mills.
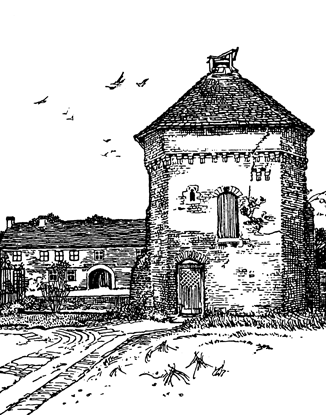 At the north-east corner of the house, quite detached, is the old watch tower,
the date of which is said to be 1450. It is supposed that there were originally
four of these towers, one at each corner of the house, built for the purpose of
a watch being kept on the surrounding country, and also for a strengthened
defence. It has port-holes facing the moat, and contains two rooms, one above,
which was originally reached by a flight of brick steps, but is now demolished,
and one below, entrance to which is gained through an ancient door, the upper
part of which is curiously netted. Within the lower room is a deep cellar-like
cavity, from which a secret passage is said to run beneath the moat to somewhere
outside the house. This allowed the occupants of the house communication with
the outside - a great consideration in time of war. The passage, has, however,
been filled in by a modern resident. Traces of bricked-up apertures appear in
many of the rooms, the evidence which leads one to suppose that this was not the
only secret passage.
At the north-east corner of the house, quite detached, is the old watch tower,
the date of which is said to be 1450. It is supposed that there were originally
four of these towers, one at each corner of the house, built for the purpose of
a watch being kept on the surrounding country, and also for a strengthened
defence. It has port-holes facing the moat, and contains two rooms, one above,
which was originally reached by a flight of brick steps, but is now demolished,
and one below, entrance to which is gained through an ancient door, the upper
part of which is curiously netted. Within the lower room is a deep cellar-like
cavity, from which a secret passage is said to run beneath the moat to somewhere
outside the house. This allowed the occupants of the house communication with
the outside - a great consideration in time of war. The passage, has, however,
been filled in by a modern resident. Traces of bricked-up apertures appear in
many of the rooms, the evidence which leads one to suppose that this was not the
only secret passage.
From the tower we retrace our steps to the house and come to the entrance hall,
a very choice specimen of early stone work, but which, through want of
attention, has broken and badly flaked. The hall is beautifully panelled in old
oak, which seems to have stood the test of time remarkably well. The fine
carving is worth a visit in itself. The ceilings of this and one or two other
rooms are beautifully coloured in red, black, and gold, the centre of each
division being shaped octagonally and set in squares. This room is complete, as
when the Earl of Essex held his Council of War here in 1643, but with the
addition of a beautifully carved mantlepiece, from the time of Queen Anne, which
was fitted by a Blagrave descendant. We saunter through the rooms, of which
there are a great number, the outside appearance being very deceptive in this
respect. They are handsome and lofty, and admit of good light and ventilation.
The carving in most of the rooms is very fine, as is also the dadoed staircase
leading to the upper storey. The staircase is dark and gloomy, but it is not the
"ghostly hour," and sighs and rustlings and shadows are in the land of
the unseen.
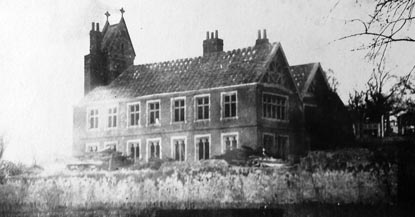 From the upper rooms we get a magnificent view of the surrounding country,
towards Coley, or Cowley, to give it its ancient name. Undulating pasture land,
gardens, the brook, all form a pleasant scene. The kine browsing in the meadows,
the cawing of the rooks, the bleating of the lambs, all tend to change the
everyday scenes of bustle and excitement into a haven of pure natural delight.
On again, we pass through the numerous passages and rooms with endless turnings,
peering here, peering there, tapping here, tapping there - the secret panel
mystery is strong upon us. Hollow sounds come forth, but the solid oaken panels
prevent intrusion, even if one were desirous of desecrating this home of
antiquity. One of the rooms had apparently been a ball-room in the olden time.
It is not without feelings of wonderment that we gaze into this dust-covered
relic of the past, with its heavy oaken rafters and walls, and think of the
years that have flitted by since the" Roger" and the"
Minuet" were gracefully danced by courtiers and the ladies, the merry
laughter that ascended to the ceilings, the wit and gallantry that these
remnants of a bygone age have witnessed, the Christmas festival with tapers
aglow, the long banqueting tables bespread with viands, the coming of age of a
son, the ball-room lit with a thousand glittering lights, the health of the
bride, the mistletoe and kisses - and without, the glistening snow and ice-bound
moat, and the church-bells ringing the glad tidings to men.
From the upper rooms we get a magnificent view of the surrounding country,
towards Coley, or Cowley, to give it its ancient name. Undulating pasture land,
gardens, the brook, all form a pleasant scene. The kine browsing in the meadows,
the cawing of the rooks, the bleating of the lambs, all tend to change the
everyday scenes of bustle and excitement into a haven of pure natural delight.
On again, we pass through the numerous passages and rooms with endless turnings,
peering here, peering there, tapping here, tapping there - the secret panel
mystery is strong upon us. Hollow sounds come forth, but the solid oaken panels
prevent intrusion, even if one were desirous of desecrating this home of
antiquity. One of the rooms had apparently been a ball-room in the olden time.
It is not without feelings of wonderment that we gaze into this dust-covered
relic of the past, with its heavy oaken rafters and walls, and think of the
years that have flitted by since the" Roger" and the"
Minuet" were gracefully danced by courtiers and the ladies, the merry
laughter that ascended to the ceilings, the wit and gallantry that these
remnants of a bygone age have witnessed, the Christmas festival with tapers
aglow, the long banqueting tables bespread with viands, the coming of age of a
son, the ball-room lit with a thousand glittering lights, the health of the
bride, the mistletoe and kisses - and without, the glistening snow and ice-bound
moat, and the church-bells ringing the glad tidings to men.
While emerging from an old doorway, attention is drawn to a slab of slate upon
which is the following inscription: ROBRllTVS ROBINSON, Ob. 29 Mar., 1770. E.
II. [This was one of a number of internal memorial ledger stones discovered at
Southcote. They had been ejected and sold for paving from St. Laurence’s
Church (Reading) when it was restored in Victorian times]. The old open
fire-places still exist, and are of a capacity well approaching some of the
modern-built kitchens in small cottages.
After a thorough search of the regions above we descend to the depths below.
Ash-pits, cellars, woodhouse, all in the more modern part, each have a share of
scrutiny, also a dungeon with arched roof of very gloomy appearance. There is a
long room running the whole length of one end of the building, with the sides
studded with portholes facing the moat for fire-arms. This is immediately under
one of the kitchens, which has splendid cupboard accommodation in good oak.
Close to the kitchen is a ruined chapel, built, according to tradition, in the
time of Elizabeth, but this cannot be regarded as authentic.
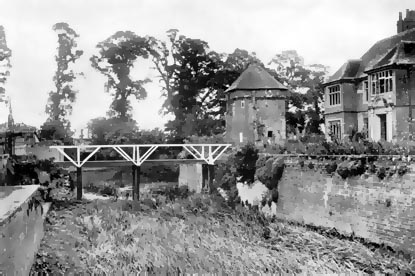 Take away the railway immediately contiguous, imagine the four watch towers
complete at each corner, the newly-added portion and modern dressings missing,
replace the Solar Tower now demolished, clear the moat of the rushes and weeds
which now almost fill it, replace the drawbridge, and we have one of the finest
specimens of moated manors extant in the South of England - of formidable
proportions and calculated to stand siege against an army of invaders for some
months in the olden time, although of little avail against a 4.7 wire gun of a
more destructive age.
Take away the railway immediately contiguous, imagine the four watch towers
complete at each corner, the newly-added portion and modern dressings missing,
replace the Solar Tower now demolished, clear the moat of the rushes and weeds
which now almost fill it, replace the drawbridge, and we have one of the finest
specimens of moated manors extant in the South of England - of formidable
proportions and calculated to stand siege against an army of invaders for some
months in the olden time, although of little avail against a 4.7 wire gun of a
more destructive age.
The erection called the Solar Tower was, until quite recently, standing, but as
it had become a source of danger by dilapidation, it was decided to demolish it.
It was within the interior of this tower that John Blagrave pursued the study of
the heavens, and it is recorded that his works on this subject are of real
worth, and not comingled with quackery and charlatanism, as were those of other
pretended mathematicians of the sixteenth or seventeenth centuries, for
instance, Dee and Kelly.
We walk around the moat, and find an erection of quite a modern series. It is
supposed to be a ball-room, and built about 1892 at the entire expense of Mr.
Wastel Brisco, who rented the house from the owners, and spent considerable
sums in renovating parts which were dilapidated, chiefly the exterior. The
completion of the work was suddenly stopped on the death of the eccentric and
hermit-like inhabitant, about whom there are many curious tales. He was buried,
so it is said, in four coffins, at a church near Hastings. He is said to have
been a firm believer in the spectre that was supposed to haunt Southcote House.
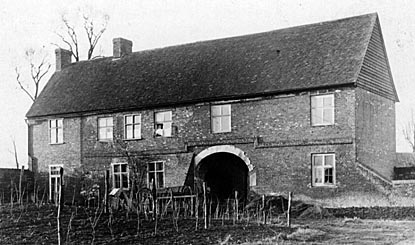 The house has undergone so many changes since its earlier days that there are
very few parts of the original building of 1450 remaining, and the numerous
tenants to whom it has been leased have added portions quite at variance with
its original architecture and bearing little or no correlation to its anterior
additions. But we have the moat and parts of the interior quite intact, and the
fact of the newly-added portions being very apparent does not tend to lessen the
interest of a visit. The existence of secret caves and tunnels beneath or about
the house has been proved, and the authority of a learned gentleman in the
neighbourhood of Reading has been expressed that a secret passage runs from Old
Southcote Manor to Reading Abbey.
The house has undergone so many changes since its earlier days that there are
very few parts of the original building of 1450 remaining, and the numerous
tenants to whom it has been leased have added portions quite at variance with
its original architecture and bearing little or no correlation to its anterior
additions. But we have the moat and parts of the interior quite intact, and the
fact of the newly-added portions being very apparent does not tend to lessen the
interest of a visit. The existence of secret caves and tunnels beneath or about
the house has been proved, and the authority of a learned gentleman in the
neighbourhood of Reading has been expressed that a secret passage runs from Old
Southcote Manor to Reading Abbey.
As a place of any marked antiquity would be very incomplete without a ghost, we
must find one for Southcote. It is a lady on a white horse, who crosses the
drawbridge every night at 12 o'clock. "Perfectly true, I can assure
you," says one. "Oh, yes," says another, "I know someone who
has seen it." A controversy very seldom satisfied on either side usually
arises on topics like these, so
we drop the subject.
And so we take our leave of this old-time place, satisfied with our visit, and
looking forward to return at an early date
Edited from E.W. Dormer’s ‘Old Southcote Manor’ in the Berks, Bucks
& Oxon Archaeological Journal Volume 1910 (1904/5)
Click
here for a History of Southcote House
|
 |
