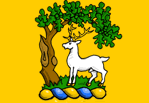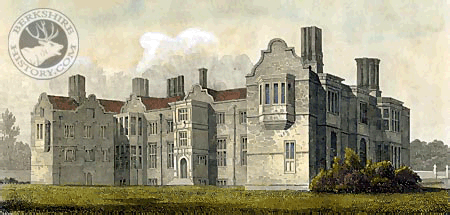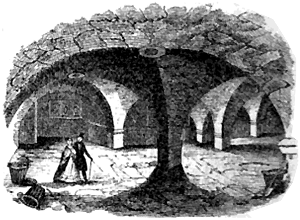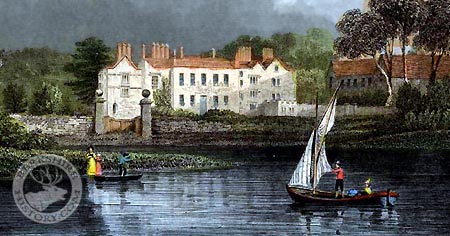 |
 |
|||
|
|
History The first Ladye Place (sometimes spelt Lady Place) in Hurley was probably built in the reign of King Edward VI by John Lovelace who had purchased the manor, at the font in St. Paul's Cathedral, in 1545. It was converted from the infirmary of the old Priory of Hurley which had been dedicated to Our Lady St. Mary. John wrote his will at 'the mansion called Ladye Place' in 1558. His son, Richard Lovelace Senior, made a fortune as a pirate with Sir Francis Drake in the Caribbean and probably used the money to rebuild the house as a superb example of the typical H-plan building of the period, with a three-storey porch, oriel-type windows and Dutch-style gables. His son, Richard, the 1st Baron Lovelace, grew up there, inherited the estate in 1602 and was then followed by his own son, the 2nd Baron. This John Lovelace was an ardent Royalist during the Civil War and, while he was away fighting in 1642, the house was pillaged by Parliamentary soldiers, his widowed mother being "plundered almost to her smock". Later, in the 1670s, his son and namesake, the 3rd Baron Lovelace, magnificently embellished the building's interior with fabulous painted rooms and ceilings, the latter by Antonio Verrio, probably undertaken by him at the same time as those produced for Charles II at Windsor Castle. During the short reign of James II, the 3rd Baron held private meetings with some of the leading nobles of the kingdom in the subterraneous vault under the Great Hall, calling for the Prince of Orange to take the English Throne as William III. It is even said that the principal papers which brought about the Glorious Revolution were signed in the dark recess at the extremity of the vault. It is certain, that after King William obtained the Crown, he did visit Lord Lovelace at Ladye Place and descended with him down the dark stairs to see the vault. Apart from the garden wall and ball-finial capped gate-piers, this vault is all that remains of Ladye Place. It is usually stated to have been part of the original priory.
Description
Inside, the centre was occupied
by a very striking hall and magnificent staircase.
This hall was spacious, but of irregular plan and
height, its staircase portion having been lofty. The other portion was much
less irregular, and had its ceiling sustained by two wooden columns, with
well-worked Corinthian capitals. There was an elegant chimney-piece of black
marble, mantle and jambs flanked with carved pilasters, and surmounted by an
entablature, on the frieze of which, carved, painted and gilt, were the
Lovelace and Eynsham arms and supporters. The panelling of this hall was,
however, not of the highest quality, having been merely of mahogany-coloured
deal, slightly moulded. The staircase and its gallery had a railing of small
twisted balusters. The steps were of deal and perhaps of comparatively
late erection. However, the walls and ceiling of the stairs were well worthy
of observation, having been embellished with groups of foliage, flowers,
fruit, birds and instruments of war, the chace and music, interspersed with
the arms and crests of the Lovelaces and associated families, all
beautifully executed in high relief, partly of plaster and partly of
papier-mâché and in excellent preservation. The arms were those of
Lovelace, quartering Eynsham, Wentworth and Pye, from which it would appear
that they were probably put up between 1680 and 1690. Here and there, among
the foliage, were stags at gaze, the Wentworth crest, and monograms of the
word Lovelace. In the hall were the modern
arms of Westminster Abbey and, in the principal chambers, were those of
Lovelace and Eynsham with supporters, Lewin and Williams, and of Rev. Dr.
Joseph Wilcocks as Bishop of Rochester and Dean of the Order of the Bath.
There was also a shield charged with a single crescent and a fleur-de-lis
and, on a black shield, a monogram of the first Greek letters of the word
Christ, curiously supported by swords and spears. Some rooms had very old
wallpaper, while others had their panels coloured like marble and another
had small panels painted in blue and white with subjects resembling those of
Dutch tiles. The room which attracted the
greatest admiration, however, was the ‘saloon’, above stairs. This was
about forty-four feet long by twenty-four feet wide, and surrounded by
landscapes in chiaroscuro on deal panels of various sizes, from fourteen
inches by thirty-two inches to four feet six inches by six feet six inches.
They were all painted in oil in a free style, the small ones with a
greenish-grey colour, but the large ones with reddish-brown, the highlights
of all being put on with silver lacker. They were views of the wild scenery
of Calabria and more probably from the pencil of Pietro Tempesta than of
Salvator Rosa, to whom they were attributed. The ceiling was also in oil and
not improbably by Verrio, having been well designed and finely coloured. It
represented an assemblage of gods and goddesses, previous to a banquet, as
was supposed from a curious cooking scene introduced in one corner, the
principal figure of which held a large knife, while another had a spit on
which were two fowls and several boys, winged like angels carried fruit. The
figures of these cooks were probably interpolations by one Francis Thorn of
Vauxhall who was employed to restore the ceiling and varnish the paneling at
the turn of the 19th century. In this mansion were, no doubt,
several portraits of its ancient possessors. Certainly there was one of the
unfortunate Admiral Kempenfelt, now in the National Maritime Museum in Greenwich. After the building's demolition, some
of them, were housed for a while in a nearby farmhouse. One represented a person in
ecclesiastical robes, perhaps Bishop Wilcocks, another was the portrait of a
king, probably King William III, and, another, that of a lady. The Lovelace
portraits had been removed some time earlier and at least one was sold in
1838 by a picture dealer in Marylebone Street, London to a gentleman of the
Milbanke family in the north of England. The End Having been tenantless for eleven
years, in December 1837, the owner decided to dispose of this historic mansion
which was, by then, in a considerable state of disrepair. It was
first offered for sale for £500, but, having no takers, the house, fixtures
and furnishings were divided up into lots for public auction. This realised
a total of £1,500 because there was so much competition amongst the locals
for its ornamental portions. Mr. Budd, a solicitor from Newbury, expended
nearly £300 for about thirty of the panels, the columns and the fireplace
in the hall, with the staircase and stairs. A few of the best panels were
purchased by Fuller Maitland of Park Place in Remenham, and two pairs of
panels, six feet four inches by four feet two inches, by Mr. Preece, a
Maidenhead upholsterer. Others were bought by a Mr. Green of High Wycombe.
The painted ceiling, unfortunately, crumbled to pieces upon the removal of
its framework, but a few of the heads were preserved by Mr. Freebody, a
carpenter from Hurley. All the beautiful papier-mâché works, which came
off the ceiling with but little injury and were about twenty in number, were
purchased by Mr. Bond, a builder from Marlow, who sold them in London. The
house was demolished shortly afterwards. Description edited from the Gentleman's Magazine 1839
|
|||
| © Nash Ford Publishing 2010. All Rights Reserved. | ||||



 Ladye
Place
Ladye
Place The 3rd Baron had lived such a splendid extravagant life that, when he died in
1693,
The 3rd Baron had lived such a splendid extravagant life that, when he died in
1693,  As noted, Ladye Place was an Elizabethan
building with a plan like the letter H, the north front having been almost
similar to the south front. It stood partly on the ancient stone foundations
of the infirmary of Hurley Priory, although the celebrated vault may not
have survived from this structure as is often supposed as its superstructure
is of brick, excepting the west wall which is partly of chalk. The second
storey was adorned with Tuscan pilasters and, the third, with columns. The
gables of the dormer windows were round-headed and, on the north front,
between them, were obelisk-like pinnacles. The south, or principal, entrance
was Tuscan, and had over it the arms of Lovelace quartering Eynsham, and the
windows, of which some were bared, had mullions and square heads. The
parapet was plain, as were the chimneys, though some were octagonal.
As noted, Ladye Place was an Elizabethan
building with a plan like the letter H, the north front having been almost
similar to the south front. It stood partly on the ancient stone foundations
of the infirmary of Hurley Priory, although the celebrated vault may not
have survived from this structure as is often supposed as its superstructure
is of brick, excepting the west wall which is partly of chalk. The second
storey was adorned with Tuscan pilasters and, the third, with columns. The
gables of the dormer windows were round-headed and, on the north front,
between them, were obelisk-like pinnacles. The south, or principal, entrance
was Tuscan, and had over it the arms of Lovelace quartering Eynsham, and the
windows, of which some were bared, had mullions and square heads. The
parapet was plain, as were the chimneys, though some were octagonal.