|
|
|
H & G Simonds'
Seven Bridges Brewery
21-25 Bridge Street, Reading
A Description from 1891
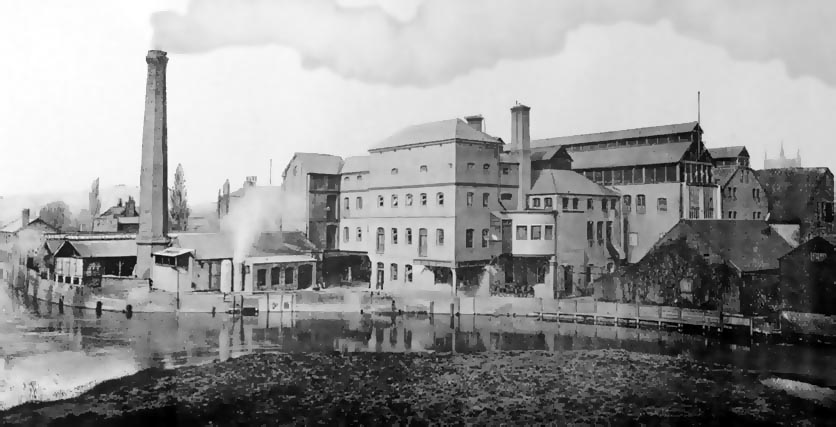
Directed by the head brewer, we commenced our survey of the
Reading premises at the New
Malt Stores, a three-storeyed brick building adjoining the new brewhouse, and partly erected over a broad archway. Each floor communicates with the brewery, and possesses a loading-in door or "look-um," over which is fixed a steam hoist, and together they will hold upwards of 1,000 quarters of mtitle. From the first floor, we passed through the mashing stage and, thence, climbed to the roof of the new brewhouse, where is situated the cold liquor tank-room, The water used for brewing is that derived from the new well, 400 feet deep, which is pumped into two capacious tanks in this chamber, whilst the liquor for cooling and refrigerating purposes, derived from four other wells, is stored in a reservoir placed at a lower elevation. These tanks supply the various cisterns scattered over the premises and their importance may be judged from the fact that over 100,000 gallons of water, on an average, are required for the services of the brewery every day. Passing down one flight of stairs, we walked through the spacious grist-case room to the hot liquor chamber, which is floored throughout with asphtitle. Here are to be seen two splendid heating tanks for brewing water, each holding 150 barrels, fitted with steam condensers for returning the liquor to the boilers. There is a third tank, similarly fitted, holding 260 barrels, in the next room, and the
coppers also are frequently used for hot water.
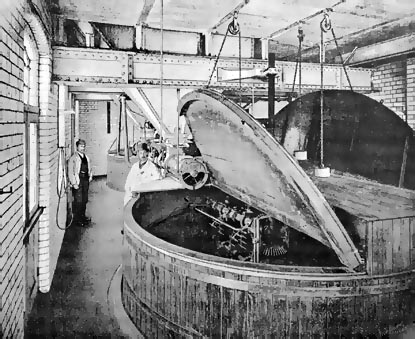 The department to which we were next introduced was that of grinding. It contains two powerful sets of steel rollers for crushing the mtitle, over which are the usual screens. The grist therefrom is delivered to the floor above the mash tuns by an elevator, from whence an Archimedean screw conveys it to the grist-cases.
The department to which we were next introduced was that of grinding. It contains two powerful sets of steel rollers for crushing the mtitle, over which are the usual screens. The grist therefrom is delivered to the floor above the mash tuns by an elevator, from whence an Archimedean screw conveys it to the grist-cases.
Following our courteous guide, we next entered the mashing stage of the old and new breweries, which communicate with each other. The former measures upwards of 100 feet in length, and the walls of both are covered with white glazed tiles. In the first room are placed two forty-quarter, and in the second two fifty-quarter mash tuns, constructed of iron. All contain gun-metal draining plates, spargers and mashing rakes, and each commanded by a Steel's mashing machine. These tuns are lagged and encased in white deal, the boards being bound together with broad brass hoops, kept brightly polished.
All of them have covers, divided into three pieces, or flaps, like huge wings, either of which can be raised or lowered by balance-chains and weights. Beneath the mashing stage are as many as five underbacks, for receiving the strained wort from the tuns, from whence it is pumped direct to the coppers. The spent grains left above the draining plates are discharged from the mash tuns onto an Archimedean screw, by which they are conveyed to the grains-house in the east yard, Ascending a long staircase, which leads into the upper storey of the adjoining edifice, we reached the copper-house, a lofty place 70 feet in length. It contains three splendid open fire coppers, erected on the newest principle of heating, two holding 100 barrels and the third 130 barrels, besides two steam-coil coppers, each of a capacity of about 100 barrels. The wort, on leaving the coppers, is delivered into the hopbacks, which are constructed of English oak and fitted with spargers, from whence it is pumped through the pumping backs, by means of three-throw pumps, on to the copper coolers. Following the wort from the hopbacks to the cooling department, we made our way to the top storey of the No, 1 fermenting house, a breezy place, 160 feet long, with louvred walls and a ventilated roof. The coolers, broad but shallow, which cover the whole surface of this extensive floor, are constructed of copper.
Our next move was downward, to the fermenting section of this fine brewery, occupying no less than six lofty rooms, each measuring from 70 to 100 feet square. On our way thither, we passed through the two refrigerating rooms, one in the old and the other in the new brewery. They contain three vertical refrigerators of the newest type, by Morton, of Burton, each cooling at the rate of forty barrels per hour. On entering the fermenting rooms, which are all en suite, we were struck with their brightness and cleanly aspect, all the walls being entirely covered with white glazed tiles, and the white deal floors kept spotlessly clean.
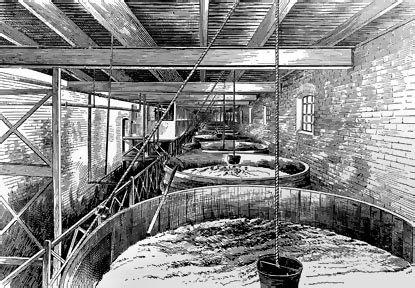 The No. 1 room, the first entered, contains six fermenting rounds, each of ninety barrels capacity, constructed of white cedar and fitted with improved rousing apparatus. They all contain attemperators, made of 2-inch tinned copper coils. Through a wide doorway, we entered the No. 2 room, unusually lofty, with an elegant iron-framed roof covered with tiles, in the centre of which is a continuous box-louvre, with draught shutters controlled from the floor. Herein are fourteen oak fermenting rounds, fitted in the same manner as the others, and of an average capacity of about 125 barrels each. All these vessels are erected on substantial iron girders resting on massive columns, and in the centre of the room is a great open space, for supplying light and air to the floor below. Still progressing forward, we came to the No. 1 union room, which is 100 feet by 60 feet, and has the appearance of a great saloon, with its four open roofs and numerous windows. It is built on the model of the Burton union fermenting rooms, with which it will compare favourably, and contains eight sets, or 208 Burton union vessels, resting on iron standards, and each holding four and a half barrels. To the right of this is another room, containing 104 unions, all fitted with attemperators, and over them the usual yeastbacks.
The No. 1 room, the first entered, contains six fermenting rounds, each of ninety barrels capacity, constructed of white cedar and fitted with improved rousing apparatus. They all contain attemperators, made of 2-inch tinned copper coils. Through a wide doorway, we entered the No. 2 room, unusually lofty, with an elegant iron-framed roof covered with tiles, in the centre of which is a continuous box-louvre, with draught shutters controlled from the floor. Herein are fourteen oak fermenting rounds, fitted in the same manner as the others, and of an average capacity of about 125 barrels each. All these vessels are erected on substantial iron girders resting on massive columns, and in the centre of the room is a great open space, for supplying light and air to the floor below. Still progressing forward, we came to the No. 1 union room, which is 100 feet by 60 feet, and has the appearance of a great saloon, with its four open roofs and numerous windows. It is built on the model of the Burton union fermenting rooms, with which it will compare favourably, and contains eight sets, or 208 Burton union vessels, resting on iron standards, and each holding four and a half barrels. To the right of this is another room, containing 104 unions, all fitted with attemperators, and over them the usual yeastbacks.
Retracing our steps, we entered the lower floor of the No. 2 fermenting room, where are to be seen fifteen skimming squares, made of white pine, where fermentation is completed. These vessels are fitted with skimming apparatus, and possess sluices at the sides, for conducting the overflow yeast to the barmbacks placed on the ground floor. In the adjoining room, beneath the fermenting squares in the No. 2 house, there are nine more of these skimming vessels, each holding seventy-five barrels.
Descending to the ground level, we inspected the barmbacks referred to, and two of Johnson's yeast-pressing machines, and then, walking through an assemblage of vats and vessels of various sizes, we descended a flight of stone steps to the beer cellars, covering the entire basement of the brewhouse, fermenting rooms and wine stores, all of which are well lighted and ventilated. The floors are of
asphalt throughout, and a long line of rails, on which the casks are rolled, intersects them all. In one of the largest, there are four capacious racking vats, from whence the beer is drawn into the barrels. Standing in the centre of these vast stores, we beheld at a glance upwards of 12,000 barrels of ale maturing for the thirsty Briton.
Before leaving the cellars, we were conducted to the sample room, where a cask of every brew is stored for tasting purposes. Our guide handed us a sample of the firm's S B pale ale, which we found to be well flavoured with the hop and, in our judgment, a beverage suitable for hot climates. The intermediate pale ale is a rich and full-flavoured tipple, but for the labourer and artisan's drink there can be none to beat Messrs.
Simonds' XX ale, a beverage as rich and nutritious as it is wholesome. We tasted the export stout, principally sold in
Malta and Gibraltar, a generous and pleasant drink, but a little too strong for our own palate.
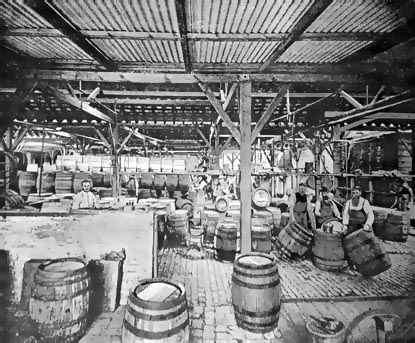 Messrs. Simonds brew quite a dozen varieties of ales, to suit the tastes of their numerous customers, and those brewed on the Burton system most certainly are quite equal to the ales of the Trentside town. The most notable ale brewed by this firm, is their I PA, or India Pale Ale, which bears the label with the hopleaf trade mark - a nutritious tonic liquor, light, brisk, sparkling and agreeable, sold principally in London.
Messrs. Simonds brew quite a dozen varieties of ales, to suit the tastes of their numerous customers, and those brewed on the Burton system most certainly are quite equal to the ales of the Trentside town. The most notable ale brewed by this firm, is their I PA, or India Pale Ale, which bears the label with the hopleaf trade mark - a nutritious tonic liquor, light, brisk, sparkling and agreeable, sold principally in London.
Pursuing our way, we next came to the cask-washing shed, some 100 feet square, a very perfect one of its kind, containing as it does all the best appliances for cleansing the casks. Within the walls are three large tanks holding 300 barrels, heated by steam-coils, which supply hot liquor to this department. Here thirty men are constantly employed in cleansing casks with scalding water, and then steaming them to facilitate drying. There are also two cradle machines, for washing casks, but most of the casks are unheaded by coopers and vigorously scrubbed, afterwards being reheaded and put through the same process. Every cask is then inspected by the foreman, who, with a gas-jet, examines the interior, and if satisfactory, sends it away to be tested by steam for leakages, after which it is rolled away on a line of rails down to the cellars, to be again tested and finally examined prior to filling.
Next to the cask-washing shed is the No. 1 cooperage, abutting on to the River Kennet, which is fitted up with all the necessary appliances, including a large band-saw, for cutting coopers' staves, and a patent shive-cutting machine. The large room overhead is a carpenters' shop and contains a circular saw-bench, driven, like the other machines in the same building, by steam-power. The No. 2 cooperage is situated in the yard opposite, and in the two places sixteen coopers are constantly employed on repairs only. Next to the No. 1 cooperage is a large bottling store and an office for the superintendent of this department, which is carried on in what was, in olden times, the Brewer's House.
On the opposite side of the yard, next to the gateway, is the famous concrete building, to which we have before referred, said to be the most unique structure of its kind in the kingdom. The walls are firm and substantial as adamant, and the floors, also of concrete, supported by iron columns, are each calculated to carry a weight of a hundred tons. It is four storeys high and, by the accompanying illustration, our readers will obtain a general idea of its magnitude and design. In front of the building, and within the walls, is a hydraulic lift running through the various floors, for raising or lowering casks and cases; and, by its side, a concreted staircase leading to all the floors.
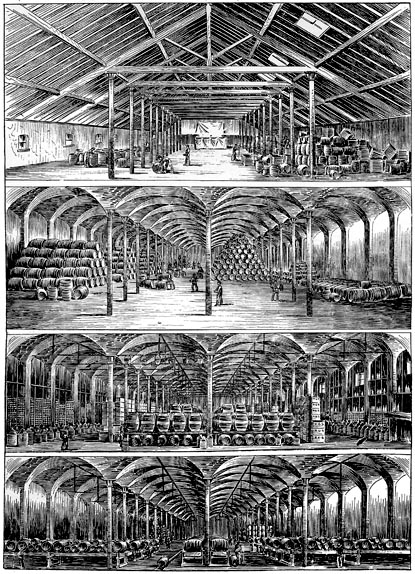 On the ground floor, there is an office for the manager of the wine and spirit department, and, in front of the building, covered by a flat roof, is a loading-out shed. Eight vans can draw up to this place at a time, and it is used both for beer and wine, etc., as the stores open out upon it. The ground and first floors are used as beer cellars, the third as wine and spirit stores, and the fourth as a general warehouse, etc. Near the entrance to the wine stores is a room where bottles are washed, and which contains a heated chamber for drying them. The extensive flat floor of the loading shed, 80 feet by 40 feet, is on this level, and is utilised for storing empty bottles, stone jars and crates.
On the ground floor, there is an office for the manager of the wine and spirit department, and, in front of the building, covered by a flat roof, is a loading-out shed. Eight vans can draw up to this place at a time, and it is used both for beer and wine, etc., as the stores open out upon it. The ground and first floors are used as beer cellars, the third as wine and spirit stores, and the fourth as a general warehouse, etc. Near the entrance to the wine stores is a room where bottles are washed, and which contains a heated chamber for drying them. The extensive flat floor of the loading shed, 80 feet by 40 feet, is on this level, and is utilised for storing empty bottles, stone jars and crates.
On leaving the bottle-washing room, we entered the first of three rooms en suite, where a large number of hogsheads of wines and spirits are placed in rows, each fitted with a brass tap, from whence the cellarmen were busy drawing their contents into bottles, afterwards corking and waxing them with great celerity. On shelves, reaching from floor to ceiling, we noted many hundreds of dozen of every kind of bottled spirits, ready for sending out to the firm's private customers and public-houses. The next room is for cordials, champagne and other wines in cases, and, in the large room beyond, are stored wines of every description in bulk arid bottle. Here hundreds of casks of ports, sherries and other wines, of various ages and quality, await their turn for bottling, whilst the walls all round are covered with bins containing upwards of 12,000 dozens of port, sherry, claret and Burgundy. titlehough the solid walls of this building secure an evenness of temperature in summer, it is heated throughout in the winter time, 60 degrees of heat being maintained all the year round. But it is at their bonded warehouses, at the South Eastern Railway Station, that the firm keep the bulk of their large and valuable stock of spirits, of every description, in wood, to mature. Our time did not permit us to visit these, but we understand that they are very extensive.
We next visited the hop stores, in a large brick building adjoining, which occupy two extensive floors, and will hold 1,000 pockets of hops. Here also is the cask office, seating a dozen clerks, reached by a staircase from the yard.
The wharf-yard, as it is called, covering upwards of an acre of ground, on the banks of the River Kennet, is opposite the brewery gates, and thither we next bent our steps. Near the entrance is an office for the foreman of the works, and the Company's yards manager, and adjoining is the No. 2 cooperage, to which we have before alluded. Next to it there is a sign-painters' room, a plumbers' and glaziers' shop, and a veterinary surgeon's office, and, further on, some stabling and a forge.
Opposite this long range of buildings, and on the banks of the river, is to be seen a neat structure containing a range of model stables, fitted up in the most approved style, and ventilated on the newest principles. It contains a row of eighteen paved stalls, with a broad avenue between them, and is open to the roof. Some thirty yards lower down the yard are other stables, containing, besides harness rooms, etc, twenty-eight stalls, all comprised in a vast building formerly owned by the Salvation Army, and used by them for their great Sunday gatherings.
Between this and the new stables stands a handsome brick structure, with a red-tiled roof, recently erected for the storage of hay, corn and fodder; and we have seldom seen a building presenting a finer combination of strength with neatness of design.
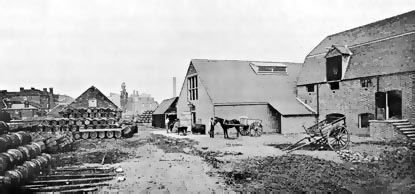 At the foot of the bridge, opposite the brewery, is a range of nags' stables, for stalling the travellers' and collectors' horses, with subsidiary coach and harness houses, and a dwelling-house for the head stableman. The stabling accommodation, ample as it may seem, is all needed, as the Company has always an average of about sixty horses on the premises.
At the foot of the bridge, opposite the brewery, is a range of nags' stables, for stalling the travellers' and collectors' horses, with subsidiary coach and harness houses, and a dwelling-house for the head stableman. The stabling accommodation, ample as it may seem, is all needed, as the Company has always an average of about sixty horses on the premises.
Near the south entrance to the wharf yard is the head brewer's house, at the back of which, in an enclosure, is a horse hospital, stabling, a wood store and other buildings, together with an empty cask yard, covering half an acre of ground.
Having seen these, we returned to the brewery, to pay a visit to the laboratory, situated at the end of the yard, in a neat detached house, and occupying the ground floor of the building. It is under the charge of a practical chemist, and is on an extensive scale. The several rooms are completely fitted and equipped with all the paraphernalia appertaining to that scientific department, and include, besides, a large combustion furnace and a Sprengall's mercury furnace pump. Here yeast is tested daily under the microscope and polariscope, beers sampled and water analysed.
Steam plays an important part in this brewery, or wherever it has been found possible to carry on the operations by machinery, this power is immediately brought into operation. Accompanied by the head engineer, we made a circuit of the premises, to see the extent of his interesting department We commenced our inspection at the engine rooms, which are grouped together on the ground floor of the brewhouse. The No. 1 or main engine house, a lofty and spacious paved chamber, was the first entered. It contains a twenty-five horse-power horizontal high pressure engine, with the governor controlling the expansion valves. Near to it, is a six horse-power vertical engine for auxiliary purposes. Next to it is the No 2, or old engine room, containing twin engines, each of twelve horse-power, both horizontal and condensing, and capable of being used separately in case of a breakdown. All the above engines drive the principal shafting and pumps. In addition to these, there are three steam-pumps, used for wort circulation; also, in an adjoining room, a large steam-pump, an engine for drawing the water from No. 2 artesian well and pumping it into the tanks at the top of the brewery.
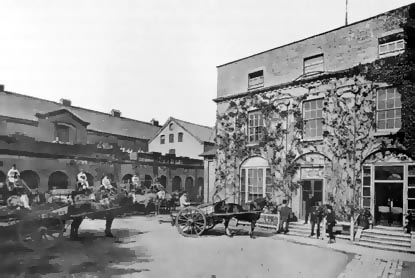 Under the main staircase is a duplex Worthington pump, which has many advantages over ordinary pumps, and is here used for supplying the liquor tanks from three other wells on the premises. We also noticed a two-throw pump connected with the same wells. In the covered yard, just outside the engine rooms, is the celebrated well, 400 feet deep, bored by Isler, which yields excellent brewing water. Over this well, enclosed in a room with glazed sides, is a ten horse-power vertical engine, for driving the pump by which the brewing water is lifted to the reservoir in the roof of the mashing house. In addition to the steam-pumps mentioned, there are a number of three-throw and other pumps about the brewery, driven off the shafting.
Under the main staircase is a duplex Worthington pump, which has many advantages over ordinary pumps, and is here used for supplying the liquor tanks from three other wells on the premises. We also noticed a two-throw pump connected with the same wells. In the covered yard, just outside the engine rooms, is the celebrated well, 400 feet deep, bored by Isler, which yields excellent brewing water. Over this well, enclosed in a room with glazed sides, is a ten horse-power vertical engine, for driving the pump by which the brewing water is lifted to the reservoir in the roof of the mashing house. In addition to the steam-pumps mentioned, there are a number of three-throw and other pumps about the brewery, driven off the shafting.
Crossing to the boiler-house, we were shown three Lancashire boilers, 27 feet by 7 feet, with patent furnaces and economisers. Also a five horsepower engine, driving the water-softening plant for the boiler feed, and, to the right, two steam feed-pumps. Besides these, there is a six horse-power engine in the cooperage, a four horse-power vertical engine in the fitters' shop and an Atkinson gas engine in the granary, for cutting chaff and driving the grinding mills. After seeing all these, we bent our steps to the yard at the back of the brewhouse, where, in a long range of buildings, are the engineers' and fitters' shops, containing lathes, drilling machines, etc, worked by steam-power. Here also is a forge, and a large room for storing engineers' and fitters' materials. Throughout the premises are water-mains, stand-pumps, fire-hose and hand-grenades, for use in case of fire.
There is still standing, in front of the brewery, the picturesque family, residence of the late
WB Simonds, which was designed and built by his intimate friend,
Sir John Soane, the eminent architect. Finally, we walked through this fine old house, which has been transformed into offices, and for which its spacious rooms are well adapted. They are admirably arranged and fitted up. The ground floor is mostly occupied by the general counting-house, and contains desk accommodation for sixteen clerks. Next to it, is the accountant's room and cashier's office, and beyond, a board room and private offices for the partners. A staircase leads from the lobby to the upper floor, where is the auditors' department, also travellers' and managers' rooms, and a reception room. This last is a pleasant and well-furnished apartment, whose walls are covered with photographs of the Company's branch establishments at home and abroad.
Our guide informed us that the Company have branch offices and stores at London, Aldershot, Brighton, Farnborough, Hastings, Oxford, Plymouth, Portsmouth, Sandgate, Slough, Woolwich, Gibrtitlear and Mtitlea. These have the advantage of being all under the direct management of the Company, and are not in the hands of agents. As a staff of some 170 persons, with over sixty horses and mules, is employed on them, their importance will readily be imagined.
Thus ends the account of two pleasant days spent in one of the completest and best-managed breweries in the kingdom.
Edited from
Alfred Barnard's 'Noted Breweries of Great Britain & Ireland Volume
4' (1891)
Click for a History
of the Simonds' Brewery
|
 |









 The department to which we were next introduced was that of grinding. It contains two powerful sets of steel rollers for crushing the mtitle, over which are the usual screens. The grist therefrom is delivered to the floor above the mash tuns by an elevator, from whence an Archimedean screw conveys it to the grist-cases.
The department to which we were next introduced was that of grinding. It contains two powerful sets of steel rollers for crushing the mtitle, over which are the usual screens. The grist therefrom is delivered to the floor above the mash tuns by an elevator, from whence an Archimedean screw conveys it to the grist-cases. The No. 1 room, the first entered, contains six fermenting rounds, each of ninety barrels capacity, constructed of white cedar and fitted with improved rousing apparatus. They all contain attemperators, made of 2-inch tinned copper coils. Through a wide doorway, we entered the No. 2 room, unusually lofty, with an elegant iron-framed roof covered with tiles, in the centre of which is a continuous box-louvre, with draught shutters controlled from the floor. Herein are fourteen oak fermenting rounds, fitted in the same manner as the others, and of an average capacity of about 125 barrels each. All these vessels are erected on substantial iron girders resting on massive columns, and in the centre of the room is a great open space, for supplying light and air to the floor below. Still progressing forward, we came to the No. 1 union room, which is 100 feet by 60 feet, and has the appearance of a great saloon, with its four open roofs and numerous windows. It is built on the model of the Burton union fermenting rooms, with which it will compare favourably, and contains eight sets, or 208 Burton union vessels, resting on iron standards, and each holding four and a half barrels. To the right of this is another room, containing 104 unions, all fitted with attemperators, and over them the usual yeastbacks.
The No. 1 room, the first entered, contains six fermenting rounds, each of ninety barrels capacity, constructed of white cedar and fitted with improved rousing apparatus. They all contain attemperators, made of 2-inch tinned copper coils. Through a wide doorway, we entered the No. 2 room, unusually lofty, with an elegant iron-framed roof covered with tiles, in the centre of which is a continuous box-louvre, with draught shutters controlled from the floor. Herein are fourteen oak fermenting rounds, fitted in the same manner as the others, and of an average capacity of about 125 barrels each. All these vessels are erected on substantial iron girders resting on massive columns, and in the centre of the room is a great open space, for supplying light and air to the floor below. Still progressing forward, we came to the No. 1 union room, which is 100 feet by 60 feet, and has the appearance of a great saloon, with its four open roofs and numerous windows. It is built on the model of the Burton union fermenting rooms, with which it will compare favourably, and contains eight sets, or 208 Burton union vessels, resting on iron standards, and each holding four and a half barrels. To the right of this is another room, containing 104 unions, all fitted with attemperators, and over them the usual yeastbacks. Messrs. Simonds brew quite a dozen varieties of ales, to suit the tastes of their numerous customers, and those brewed on the Burton system most certainly are quite equal to the ales of the Trentside town. The most notable ale brewed by this firm, is their I PA, or India Pale Ale, which bears the label with the hopleaf trade mark - a nutritious tonic liquor, light, brisk, sparkling and agreeable, sold principally in London.
Messrs. Simonds brew quite a dozen varieties of ales, to suit the tastes of their numerous customers, and those brewed on the Burton system most certainly are quite equal to the ales of the Trentside town. The most notable ale brewed by this firm, is their I PA, or India Pale Ale, which bears the label with the hopleaf trade mark - a nutritious tonic liquor, light, brisk, sparkling and agreeable, sold principally in London. On the ground floor, there is an office for the manager of the wine and spirit department, and, in front of the building, covered by a flat roof, is a loading-out shed. Eight vans can draw up to this place at a time, and it is used both for beer and wine, etc., as the stores open out upon it. The ground and first floors are used as beer cellars, the third as wine and spirit stores, and the fourth as a general warehouse, etc. Near the entrance to the wine stores is a room where bottles are washed, and which contains a heated chamber for drying them. The extensive flat floor of the loading shed, 80 feet by 40 feet, is on this level, and is utilised for storing empty bottles, stone jars and crates.
On the ground floor, there is an office for the manager of the wine and spirit department, and, in front of the building, covered by a flat roof, is a loading-out shed. Eight vans can draw up to this place at a time, and it is used both for beer and wine, etc., as the stores open out upon it. The ground and first floors are used as beer cellars, the third as wine and spirit stores, and the fourth as a general warehouse, etc. Near the entrance to the wine stores is a room where bottles are washed, and which contains a heated chamber for drying them. The extensive flat floor of the loading shed, 80 feet by 40 feet, is on this level, and is utilised for storing empty bottles, stone jars and crates. At the foot of the bridge, opposite the brewery, is a range of nags' stables, for stalling the travellers' and collectors' horses, with subsidiary coach and harness houses, and a dwelling-house for the head stableman. The stabling accommodation, ample as it may seem, is all needed, as the Company has always an average of about sixty horses on the premises.
At the foot of the bridge, opposite the brewery, is a range of nags' stables, for stalling the travellers' and collectors' horses, with subsidiary coach and harness houses, and a dwelling-house for the head stableman. The stabling accommodation, ample as it may seem, is all needed, as the Company has always an average of about sixty horses on the premises. Under the main staircase is a duplex Worthington pump, which has many advantages over ordinary pumps, and is here used for supplying the liquor tanks from three other wells on the premises. We also noticed a two-throw pump connected with the same wells. In the covered yard, just outside the engine rooms, is the celebrated well, 400 feet deep, bored by Isler, which yields excellent brewing water. Over this well, enclosed in a room with glazed sides, is a ten horse-power vertical engine, for driving the pump by which the brewing water is lifted to the reservoir in the roof of the mashing house. In addition to the steam-pumps mentioned, there are a number of three-throw and other pumps about the brewery, driven off the shafting.
Under the main staircase is a duplex Worthington pump, which has many advantages over ordinary pumps, and is here used for supplying the liquor tanks from three other wells on the premises. We also noticed a two-throw pump connected with the same wells. In the covered yard, just outside the engine rooms, is the celebrated well, 400 feet deep, bored by Isler, which yields excellent brewing water. Over this well, enclosed in a room with glazed sides, is a ten horse-power vertical engine, for driving the pump by which the brewing water is lifted to the reservoir in the roof of the mashing house. In addition to the steam-pumps mentioned, there are a number of three-throw and other pumps about the brewery, driven off the shafting.