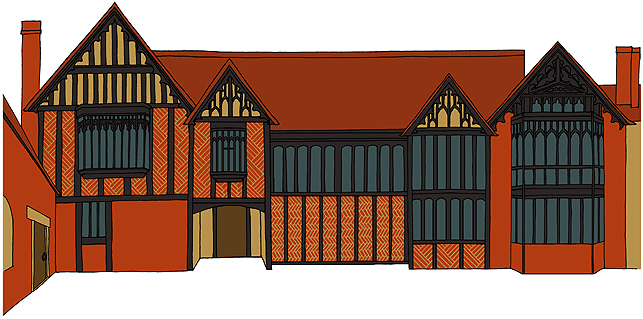|
RBH Home
Maps & Travels
Articles
Legends
Towns & Villages
Castles & Houses
Churches
Biographies
Gentry
Family History
Odds & Ends
For Kids
Teacher's Page
Mail David

|
|

in Berkshire

- This is an example of a medieval hall
house. Rich landowners lived in this type of house.
- Hall houses developed from the great
halls of Celtic
British, Saxon
& Viking times. They were built by the
Normans and Medieval people and continued to be a favourite house type
even in Tudor times.
- The main room was the hall (dining &
entertaining room). At one end was the parlour (living room) with the
solar (bedroom) upstairs. At the other end were the buttery (drink
storage room) and pantry (food storage & preparation room). These
two were divided from the hall by a screens passage (corridor) leading
to the front door. Cooking was originally done over a fire in the
hall. Kitchens were later built away from the house for fire safety
reasons.
- Is there a medieval hall house near
you?
- The house in the picture is Ockwells
Manor at Cox Green, a suburb of Maidenhead.
It was built by Sir John
Norreys between 1450 and 1466.
- Its layout is more complicated than
earlier hall houses. It has a little cloister (covered walkway) and
the buttery and pantry are next to the kitchen. You can click on the different
rooms in the house in the picture (or eventually on a plan) to explore, but
they are not all
available yet.
|
|



