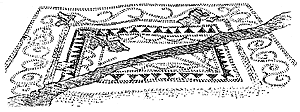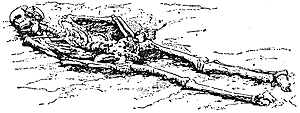
RBH Home
Maps & Travels
Articles
Legends
Towns & Villages
Castles & Houses
Churches
Biographies
Gentry
Family History
Odds & Ends
Mail David
Woolstone Villa
Uffington, Berkshire
 Details
of this Roman are rather few and far between, despite two large scale
excavations having taken place here. The first, undertaken upon the
villa's discovery in 1884, is particularly badly recorded. It
apparently centred upon three patterned mosaic floors - a rare occurrence
in Berkshire. The first, depicting "a series of compartments divided
by a coil pattern" (fig.1), was certainly that rediscovered
during excavations in 1955. The second - a geometric mesh of octagons,
diamonds and rectangles "with conventional rose ornament" (fig.
2) - appears to have been that which was supposedly lifted and removed
to the Ashmolean Museum in Oxford (from where it has since disappeared).
The third is often confused with the other two since it is known only from
a description. It was made of larger tesserae forming a "well-known
key pattern" - presumably a swastika meander pavement like that on
display in the corridor of the villa at Bignor in Sussex. It was found
some thirty yards away from the main building.
Details
of this Roman are rather few and far between, despite two large scale
excavations having taken place here. The first, undertaken upon the
villa's discovery in 1884, is particularly badly recorded. It
apparently centred upon three patterned mosaic floors - a rare occurrence
in Berkshire. The first, depicting "a series of compartments divided
by a coil pattern" (fig.1), was certainly that rediscovered
during excavations in 1955. The second - a geometric mesh of octagons,
diamonds and rectangles "with conventional rose ornament" (fig.
2) - appears to have been that which was supposedly lifted and removed
to the Ashmolean Museum in Oxford (from where it has since disappeared).
The third is often confused with the other two since it is known only from
a description. It was made of larger tesserae forming a "well-known
key pattern" - presumably a swastika meander pavement like that on
display in the corridor of the villa at Bignor in Sussex. It was found
some thirty yards away from the main building.
 The
twentieth century excavation has considerably expanded our knowledge of
the Woolstone Villa, though only small portions were actually uncovered.
It seems to have been of the standard winged corridor type, but with
corridors on both sides of the main structure, as well as within the
western wing. These were paved with either plain red or plain white
tesserae. The first mentioned mosaic was housed in the large western room
between the two corridors. It was 14ft wide and contained at least one design
of concentric squares with geometric patterns in white, yellow, orange and
red. The room had no hypocaust (underfloor heating) but two burnt patches
on the floor indicate it was heated by standing braziers. There were
probably other associated buildings surrounding the main house and its
cobbled courtyard on the southern frontage. The pottery and coins
recovered appear to show that the complex was occupied over a long period
between the 2nd and 4th centuries.
The
twentieth century excavation has considerably expanded our knowledge of
the Woolstone Villa, though only small portions were actually uncovered.
It seems to have been of the standard winged corridor type, but with
corridors on both sides of the main structure, as well as within the
western wing. These were paved with either plain red or plain white
tesserae. The first mentioned mosaic was housed in the large western room
between the two corridors. It was 14ft wide and contained at least one design
of concentric squares with geometric patterns in white, yellow, orange and
red. The room had no hypocaust (underfloor heating) but two burnt patches
on the floor indicate it was heated by standing braziers. There were
probably other associated buildings surrounding the main house and its
cobbled courtyard on the southern frontage. The pottery and coins
recovered appear to show that the complex was occupied over a long period
between the 2nd and 4th centuries.
 During
the 1884 excavation, at least six skeletons (fig. 3) were
excavated, including one at the western end of the building, two to the
east and a child cist grave associated with the detached 'key' mosaic.
These have been interpreted by some as the Romano-British occupants,
mostly slaughtered in some atrocity at the end of the villa's life; by
others, as later Saxon burials. The latter seems most likely and, as at
Barton Court Farm (Abingdon), there may have been scant remains of early
Saxon structures in the immediate area which were missed by the early
antiquaries.
During
the 1884 excavation, at least six skeletons (fig. 3) were
excavated, including one at the western end of the building, two to the
east and a child cist grave associated with the detached 'key' mosaic.
These have been interpreted by some as the Romano-British occupants,
mostly slaughtered in some atrocity at the end of the villa's life; by
others, as later Saxon burials. The latter seems most likely and, as at
Barton Court Farm (Abingdon), there may have been scant remains of early
Saxon structures in the immediate area which were missed by the early
antiquaries.
Based on the work of R. Walker (1884) & A. Hamilton (1955)
