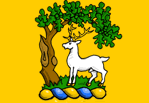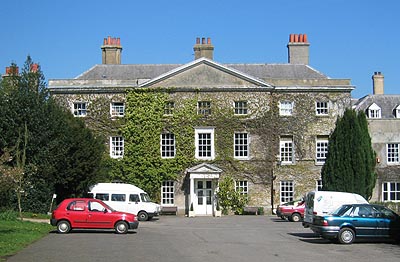 |
 |
|||
|
|
Padworth
House, now a college, probably occupies the site of the old manor house
of the Coudrays who
had been lords of the manor since the early 13th century. This seems the
more likely as, according to an arrangement commonly found in England,
it stands in close proximity to the parish church. With the improvements
and alterations made in Georgian and Victorian times, all visible signs
of the fortifications that one would expect to find in a dwelling house
of the Norman period have disappeared. There are, however, many traces
under the surface of foundations of buildings all round the house,
especially on the north side, and the pond which lies on the south side
may formerly have supplied a moat. Mr.
Christopher Griffith and his wife, Anne Chicheley, were cousins, nephew
and niece of the last of the Brightwells. She was a descendant of the
brother of Archbishop Chicheley and several relics of her esteemed
co-lateral ancestor were kept at Padworth for many years. In 1759,
Christopher married a second time, to Catherine, the daughter of Sir
William St. Quintin, 4th Baronet of Scampston in Yorkshire, and his
wife, Rebecca, daughter of Sir John Thompson, Knt,
the Lord Mayor of London in 1737. It
was during their married life, in 1769, that great alterations and
embellishments were made in Padworth House. It was much enlarged -
indeed largely rebuilt - by John Hobcroft and the hall and staircase
received some extremely graceful stucco decorations executed in the
style of the brothers Adam by Joseph Rose. The transformed building
became an elegant cement rendered brick house of seven bays with lower
three bay wings (nine and five bays on the north). It has a pedimented
centre on both fronts and doorways with both Tuscan and ionic columns. A
Gothic fireplace came from the fishing lodge. A
big brick vaulted drain, large enough to allow the passage of a man
stooping, runs down from the house to this lodge. Such drains were made
in the times before the use of smooth glazed pipes, to allow for their
being easily cleaned out. Partly edited from Mary Sharp's 'A Record of the Parish of Padworth'(1911) Padworth House is
now a co-educational
day & boarding school for both girls and boys. It can be seen from the
small gate at the bottom of the adjoining churchyard.
|
|||
| © Nash Ford Publishing 2008. All Rights Reserved. | ||||



 Padworth
House
Padworth
House