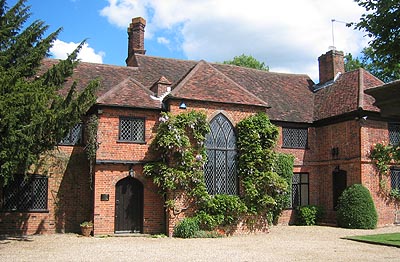
RBH Home
Maps & Travels
Articles
Legends
Towns & Villages
Castles & Houses
Churches
Biographies
Gentry
Family History
Odds & Ends
Mail David
 Binfield
Place
Binfield
PlaceBinfield, Berkshire
The most accessible of the numerous great houses of Binfield is also by far the oldest. Part of the building dates back to the late 15th century, when it was almost certainly built for Robert Sampson, whose family came from Kersey Hall in Suffolk. As a younger son, Robert had to make his own way in life and succeeded in gaining the appointment of clerk to the Privy Council for both King Henry VII and King Henry VIII. His grandson appears in residence at Binfield Place during the Heralds' Visitation of 1589.
There is a fine descrition of the house in the Victoria County History (1923): "The building, which faces south, dates from the reign of Henry VII, though much altered and reduced in size. It was originally E-shaped in plan, with a total length of about 88 ft, and was evidently of half-timber work above the cellars and foundations. Of the original building only the east wing and the part of the main block east of the former entrance survive, the western portion of the main block having been replaced by or incorporated in an 18th-century wing. The half-timber walls were probably converted into brick during the 17th century and the greater part of the back, or north side, of the building has been modernized. The original wood wall-plate can be seen outside in the main south wall, and the foundations of the west wing have been discovered in places. All the windows are square with wood frames and the roofs are tiled; one of the chimneys bears the date 1702. The present length of the building is about 48 ft. The entrance doorway, originally a window, is in the south wall. To the right of the doorway, inside, is a passage-way lined with early 17th century panelling with fluted uprights and cornice, and on the inside of the outer wall near the ceiling is an original early 16th century moulded beam, evidently part of the former half-timber walling. From the passage are steps up to the south-east room, and there are also steps down to the cellar, the latter now covered by an ingeniously hinged trap-door. The room opening off this room to the north of the passageway has a 16th-century stone fireplace with moulded jambs and lintel. The plaster ceiling hides some 16th century moulded beams, one large bridge joist across the middle supporting the moulded floor joists. These were open from below and have traces of their original painted decoration, a running pattern in red and green with white roses. The stairs, which are opposite the present entrance, are of no particular interest. The screen on the first floor dividing the top landing from the space above the entrance lobby is made up with 17th century panelling, and opening off this space into the north-west room is an original 16th century doorway of wood with moulded jambs and four-centred arch in a square head with sunk spandrels ; the outside of the doorway is on the west side towards the room. A passage on the south, similar to that below, is lined with panelling of about 1620, as is also the south-east bedroom. In the north-east room is a stone fireplace like that in the room below. Against the road to the south, and exactly opposite the position of the former middle doorway, is a 17th century gateway with brick posts having moulded stone cappings and balls."
Traditionally, the 'Luck of Binfield' has always hung in the house. It is a 17th century bas-relief of a lady's head, and it is said to curse any owner who removes it.
Binfield Place is clearly visible
through its gates, almost opposite the library. Its grounds are
occasionally used for village events.
