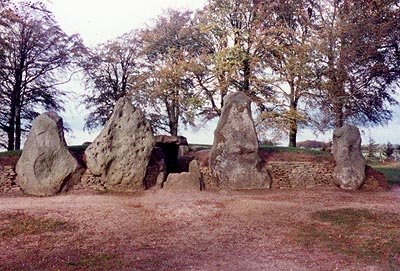
RBH Home
Maps & Travels
Articles
Legends
Towns & Villages
Castles & Houses
Churches
Biographies
Gentry
Family History
Odds & Ends
Mail David
 Wayland's Smithy
Wayland's SmithyHome of Saxon Gods
‘Wayland’s Smithy’ is a neolithic chambered long barrow, made famous by Sir Walter Scott in his ‘Kenilworth,’ the tale of a Berkshire farrier. It sits within a charming beech grove by the side of the Ridgeway. The name, - first recorded in a charter of King Edred dated AD 955 - has long associated it with Wayland, the Saxon God of Smiths and metalwork; and it has always been said that he lives there, though you will never see him. If, however, you tether your horse near the barrow, leave a groat (or a silver sixpence) on the uppermost stone and go for a walk; upon your return, you will find the beast newly shod. Minor excavations at the site, in 1919, revealed some eight skeletons in the main chamber, as well as two early Iron Age currency bars (or possibly unfinished swords). Leslie Grinsell suggested they were payment for an Iron Age metalworker who had lived on in local folk memory. Further legends are told of Wayland and there were, apparently, once a number of other feature in the landscape associated with him. The folklorist, Diana Woolner, thinks he is a local manifestation of the Saxon cult of Woden, a horse god possibly associated with the hill-figure at Uffington. A second popular tradition names ‘Wayland’s Smithy’ as the tomb of King Bagsecg, one of the Danes who fell at the nearby Battle of Ashdown. If this was the case, it must have been a Saxo-Danish re-use of the site, a not uncommon situation amongst ancient barrows.
In 1962, Piggott & Atkinson undertook a major excavation at ‘Wayland’s Smithy,’ revealing a two-stage development of the structure during the Neolithic period, some time between 3700 and 3400 BC. In Phase One, an ovoid wooden mortuary chamber with a stone floor had been constructed and fourteen bodies placed inside. Though one was whole, and crouching, the others lay in piles, apparently having been first buried elsewhere until the flesh was stripped from the bones. When the chamber was full, two flanking ditches were dug and the extracted chalk piled over the top of the chamber and edged with sarsen stones.
Only fifty years later, Phase Two commenced. Over the original structure, a wedge-shaped long-barrow, edged with sarsen stones, was constructed: one hundred and eighty feet long and tapering from forty-eight down to twenty feet wide. It originally stood eight foot high and covered a series of sarsen-built burial chambers at the wider southern end. Six large sarsens, averaging nearly ten foot high, guarded the entrance to a cross-shaped cavern: a twenty-two foot long passage with a single chamber on each side. The main roof was six foot high and the chambers, four and a half. The whole was flanked by huge six foot deep, fifteen foot wide, ditches which provided the chalk for the construction. Tree-trunks were also split and set up like totem poles. Finds included pottery, leaf-shaped arrowheads and stone hand-mills.
